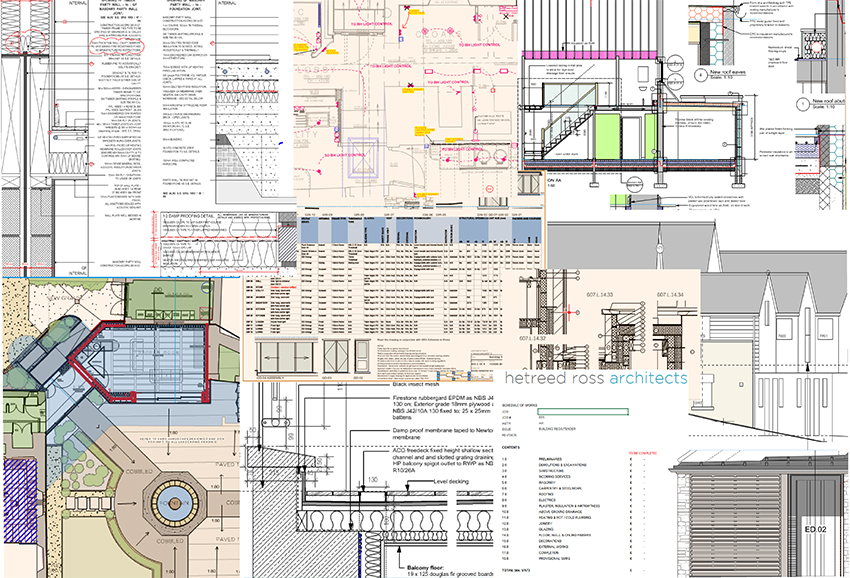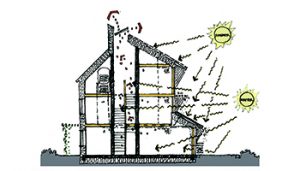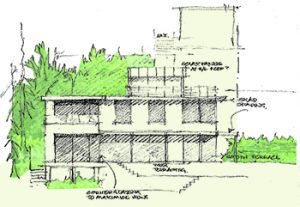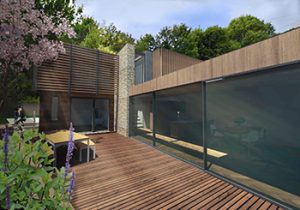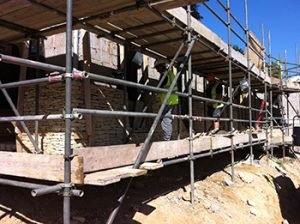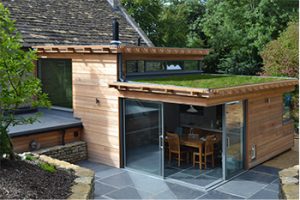“The first thing an architect will do is ask questions, listen and understand what you are trying to achieve. They will work with you to develop your project brief and finalise the budget…..A good architect will develop solutions and propose ways to reduce costs whilst coming up with a design that will increase the building’s value. They’ll guide you through a whole range of processes – from coming up with an initial design to seeing the project through planning and construction to completion.” From RIBA Publication Working with an architect for your home read here.
Below is a simple guide to the services Hetreed Ross Architects provide for our clients, we can help you through every stage of your building project from inception through to completion.
How we work on Domestic Projects
Stage 0
(from RIBA Small Project Plan of Work)
Meet client and establish a strategic brief – what do you want?
Agree an outline programme for the project – how long will it take?
Consider whether other consultants may be required – who will help?
Discuss a possible budget – is it affordable?
Stage 1
Preparation and Brief: Develop the brief, discuss sustainability aspirations, establish a budget, prepare feasibility studies and review the site information – organise surveys etc, appoint other consultants if necessary. Clients may explain their needs to us in many ways: discussions, in writing, with the aid of photos etc; often showing us what you don’t want can be as helpful as showing us what you do: it all helps us to present better preliminary proposals.
Stage 2
Concept design: Following client discussion, develop the initial proposals to include advice from structural engineers and services such as heating, lighting and ventilation as appropriate. Finalise the project brief. Prepare basic cost information. Make any pre-planning application enquiries if required.
Stage 3
Developed design: Refine proposals incorporating pre-app responses where necessary and arrive at an agreed scheme which can be submitted for planning consent; usually 8 weeks from registration to decision. The application may need to include reports from ecology, arboricultural and heritage consultants among others if required by the Local Authority.
Stage 4
Technical design: Once planning consent has been gained, the scheme is developed technically to prepare for a building regulations application. The details of structure, services, energy systems, insulation, drainage etc will be worked out and specified. Clients’ decisions are needed for all the finishes, fixtures, fittings and equipment; we will guide this process. A Building Regulations Application is submitted.
Tender: We agree how the project will be built: this may be by a main contractor selected after competitive tendering, a negotiated price with one builder or a ‘self-build route’. For simple projects, we prepare a schedule of works to accompany the drawings, whereas for more detailed control or for unconventional methods or materials, a full specification may be needed. Tender prices are sought from a number of contractors – no more than 6 – to enable the client to appoint based on cost and timetable.
Stage 5
Construction: We visit the site to see that work is proceeding generally in accordance with the Building Contract, as well as issuing any necessary instructions to deal with the unexpected on site or to allow for a client’s change of mind. We certify payments for work carried out.
It is worth noting that for those clients who live or work on site with contractors working around them, the experience can be trying. This means that careful preplanning of the job is essential to minimise the periods of disruption, enabling the whole team to make a success of the project, on time and on budget. This planning is worked out with clients in advance, incorporated in the tender documents and then revisited and finalised with the contractor at a pre-contract meeting.
Stage 6
Handover and Close Out: Final inspections are made and we advise on correcting any snags. The building is formally handed back to the client, a final account is agreed and usually after a 6 month defects period and resolution of any defects, the building contract is concluded. ‘As-constructed’ Information including the Health and Safety File where appropriate is handed over.
