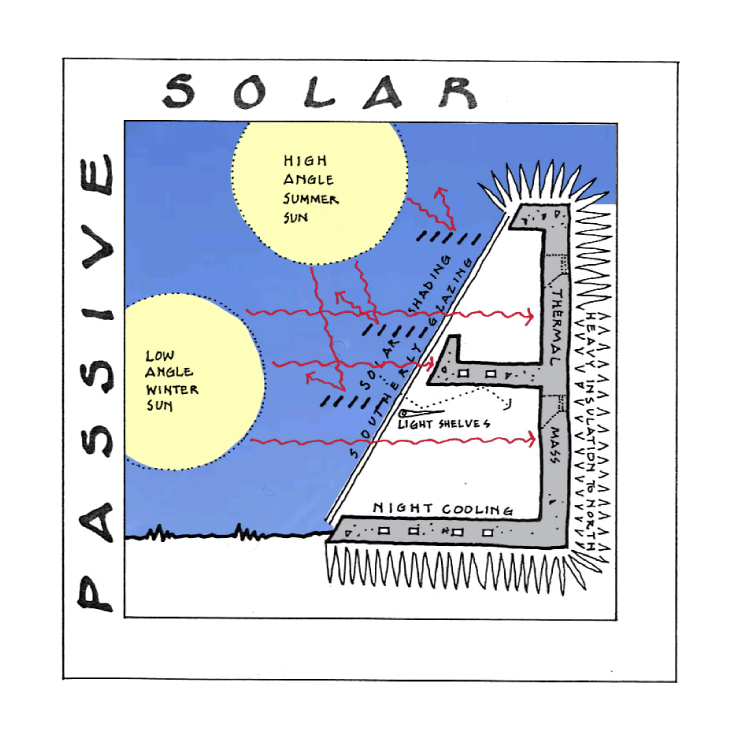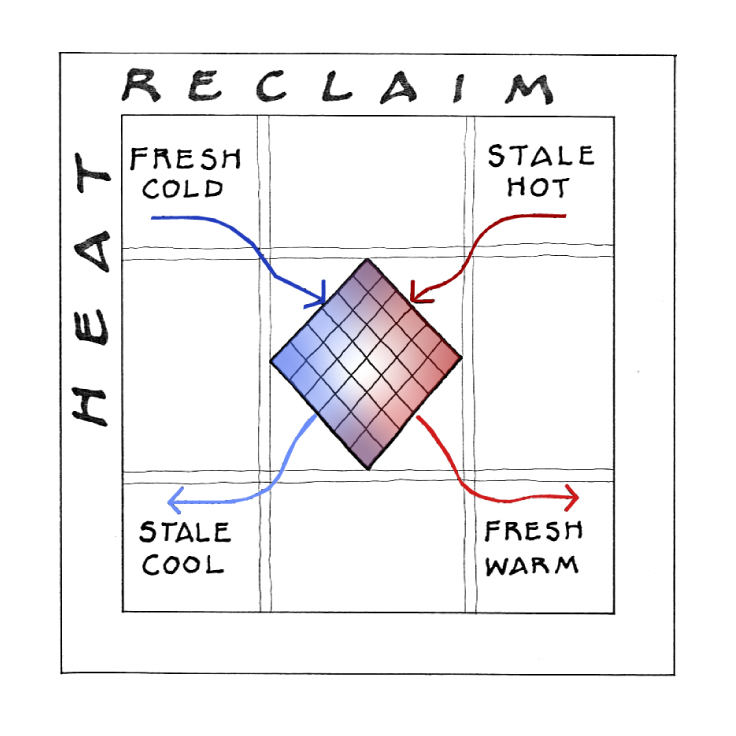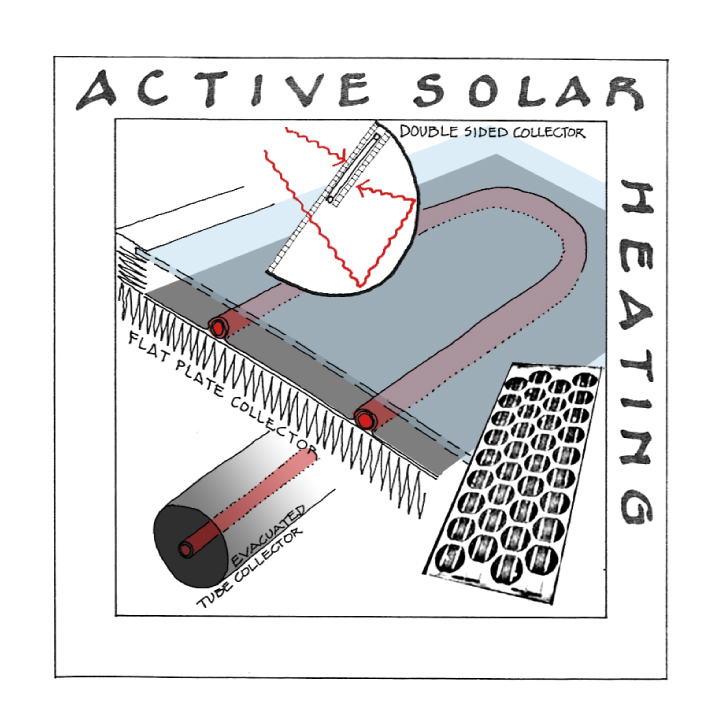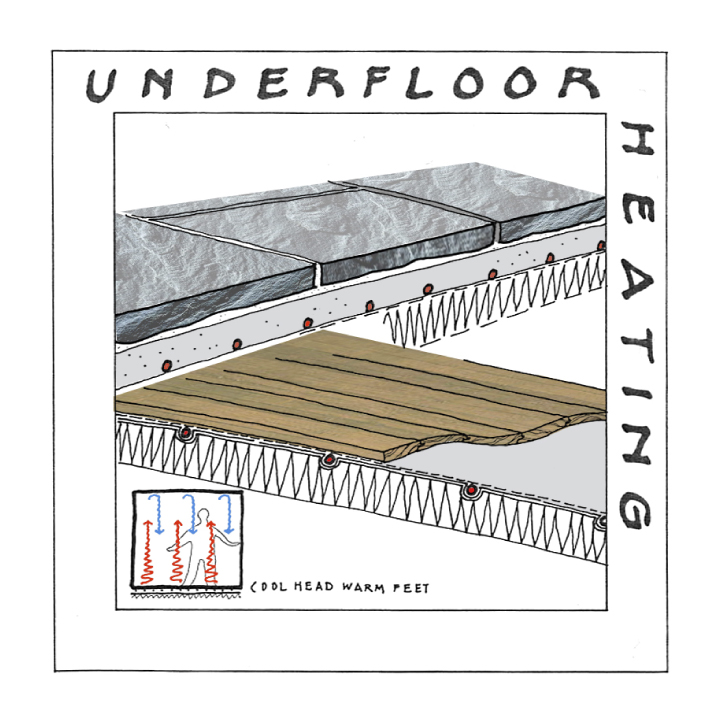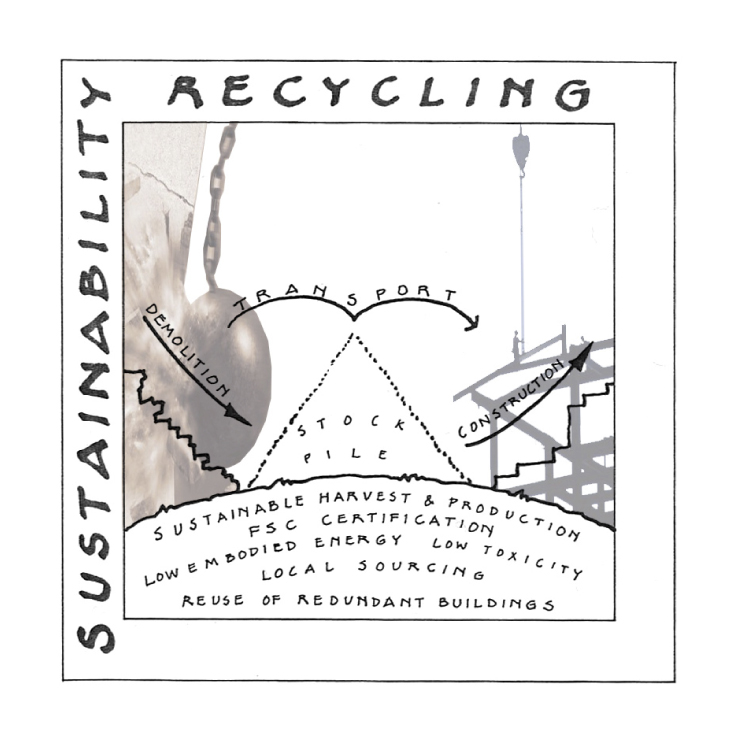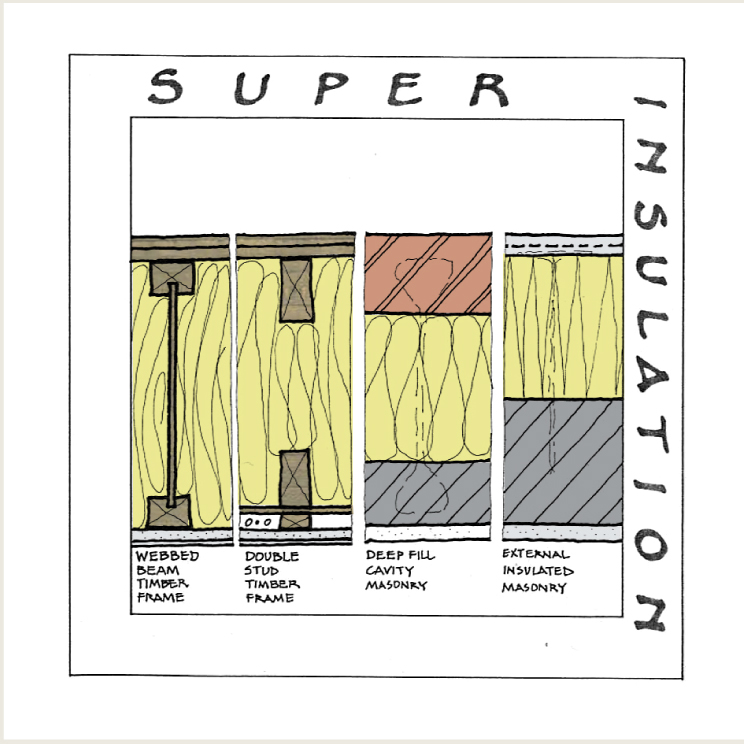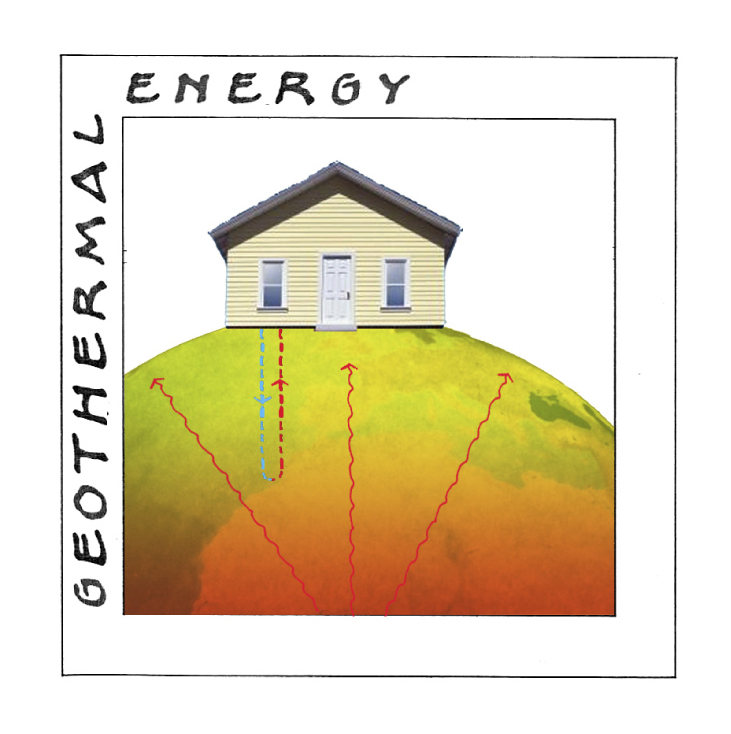Sustainability
We apply our expertise in sustainable design to create delightful and durable buildings that work well both for our clients and for the world around them. We design these projects to be energy efficient and environmentally considerate. By understanding and employing the science behind constructing comfortable and sustainable buildings we help our clients choose between the many options open to them within their own sustainability budget.
What is a Sustainable Building?
- A building that uses as little energy to run as possible and ideally any energy needed is produced by sustainable means.
- A building that is built from renewable or recyclable resources and from materials that have not travelled too far or demanded too much energy to create.
- A building that is constructed to last a long time: a building takes a lot of energy to construct, so it is important to make sure it is both durable and flexible.
- A building that is the right size: whilst a spacious building is nice to inhabit, too much space demands more energy to build and run.
- A building that is well located to reduce the use of unsustainable transport options.
In a perfect world we would tick all of these boxes, but with such a complex range of factors, some are more significant than others and affordability and practicality have to be balanced against long term benefits. Doing something is usually better than nothing (provided that it is done well) and assessing the best and most important sustainable measures is very important.
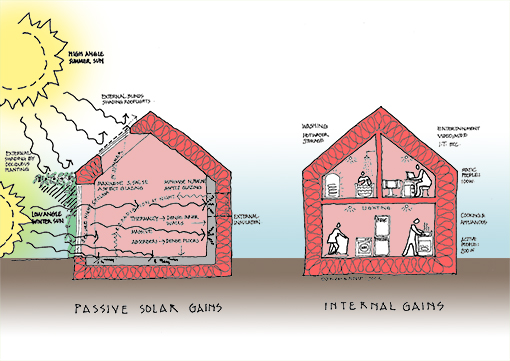
How to Build Sustainably
A building’s fabric and any alterations to it should reduce your reliance on external energy and resources; should improve comfort and quality and reduce running costs. A design needs to take into account the siting and orientation of a building and particularly its windows, the materials it is built from and its affordability. In practice this means lots of insulation, leak free construction, good quality glazing with larger south facing windows (with appropriate shading) and controlled ventilation.
We consistently design buildings to a better standard than current Building Regulations demand, for sound practical and economic reasons, for greater comfort in use and lower lifetime costs. For those clients committed to making big energy savings we can design to more rigorous standards such as Passivhaus.
Why Does It Matter?
Did you know that UK buildings contribute around 40% of UK’s total carbon footprint? That compares with 23% from transport and around 32% from industry/agriculture. (1). That means that by improving our buildings we can have a significant, positive impact on reducing energy consumption and CO2 production.
How Does It Help Me?
Building a sustainable project may cost a bit more initially, but the payback can be quick and the long term savings significant. A sustainable building should be comfortable: an even temperature throughout the year, it should be well ventilated and enjoy plentiful daylight. Draughts, mould, condensation and high energy bills become things of the past.
Will It Cost More?
Additional construction costs should be balanced against the savings during the lifetime of the building, for example a modest Passivhous home may consume a tenth of the energy of a conventional build, it gives owners financial savings and energy security in times of increasing fuel costs. Other benefits should be considered too such as increased comfort, with healthy and quiet interiors.
Hetreed Ross Architects are RIBA Chartered Architects and Environmental Designers, for Bath, Bristol, Somerset, Wiltshire, Gloucestershire, Dorset and the South West. AECB, EASA and Green Register members. Registered office: Hetreed Ross Architects, Attika Workspace, Bath Brewery, Toll Bridge Road, Bath, BA1 7DE.
