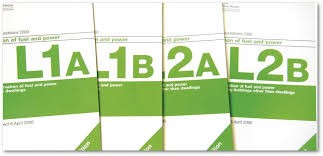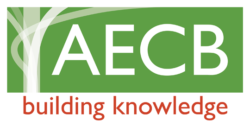| Sustainability | Get Started |
| Standards | Green Claims Policy |
What Standards Should I Build To?
Building Regulations set the required minimum mandatory standards for energy conservation. Other organisations have optional schemes which define more onerous standards for achieving sustainable buildings. See below for more information on BREEAM, Passivhaus, EnerPHit, AECB, Code for Sustainable Homes and Building Biology.
Building Regulations: Part L Conservation of Fuel & Power

The Building Regulations set out the minimum standards for design and construction with regard to conservation of fuel and power. They are mandatory so this is the base level you should achieve for any new building. The Building Regulations can be downloaded from their website.
PHI Passivhaus


- Very high levels of insulation
- Extremely high performance windows with insulated frames and shading to prevent excessive solar gain
- Airtight building fabric – no draughts
- ‘Thermal bridge free’ construction – no cold spots
- A ventilation system with heat recovery
PHI Low Energy Building
PHI EnerPHit

Passivhaus certification is onerous but it is also what ensures the results are as good as the design intent. The PHI have produced a detailed guide to obtaining certification.
Also worth reading: “Why bother with certification?” from one of our favourite Passivhaus bloggers.
The AECB Building Standard

BREEAM Standards
(Building Research Establishment Environmental Assessment Method)

“The assessment criteria and process focuses on the design of the building from concept stage right through to a fully constructed building. It requires evidence to support the design and construction decisions, agreed during the development of the project, and ensures they have been fully implemented.”
BREEAM measures sustainability in a series of categories, ranging from energy to ecology. Each of these categories addresses the most influential factors, including low impact design and carbon emissions reduction; design durability and resilience; adaption to climate change; and ecological value and biodiversity protection.
Learn more about BREEAM standards and specifically for the home.
Code For Sustainable Homes
(withdrawn)

Building Biology Standard

This standard is particularly appropriate to those who are concerned about health aspects of their project and can be considered alongside other sustainability standards.
Which One Is Best?
We are happy to work to any of the standards mentioned above. Most often we design buildings following the principles of Passivhaus without following the full certification route, as a building often lacks the basic elements required to meet the criteria because of the constraints of a site or planning etc. We always aim to make a building more energy efficient than is demanded by Building Regulations.
Hetreed Ross Architects are RIBA Chartered Architects and Environmental Designers, for Bath, Bristol, Somerset, Wiltshire, Gloucestershire, Dorset and the South West. AECB, EASA and Green Register members. Registered office: Hetreed Ross Architects, Attika Workspace, Bath Brewery, Toll Bridge Road, Bath, BA1 7DE.



