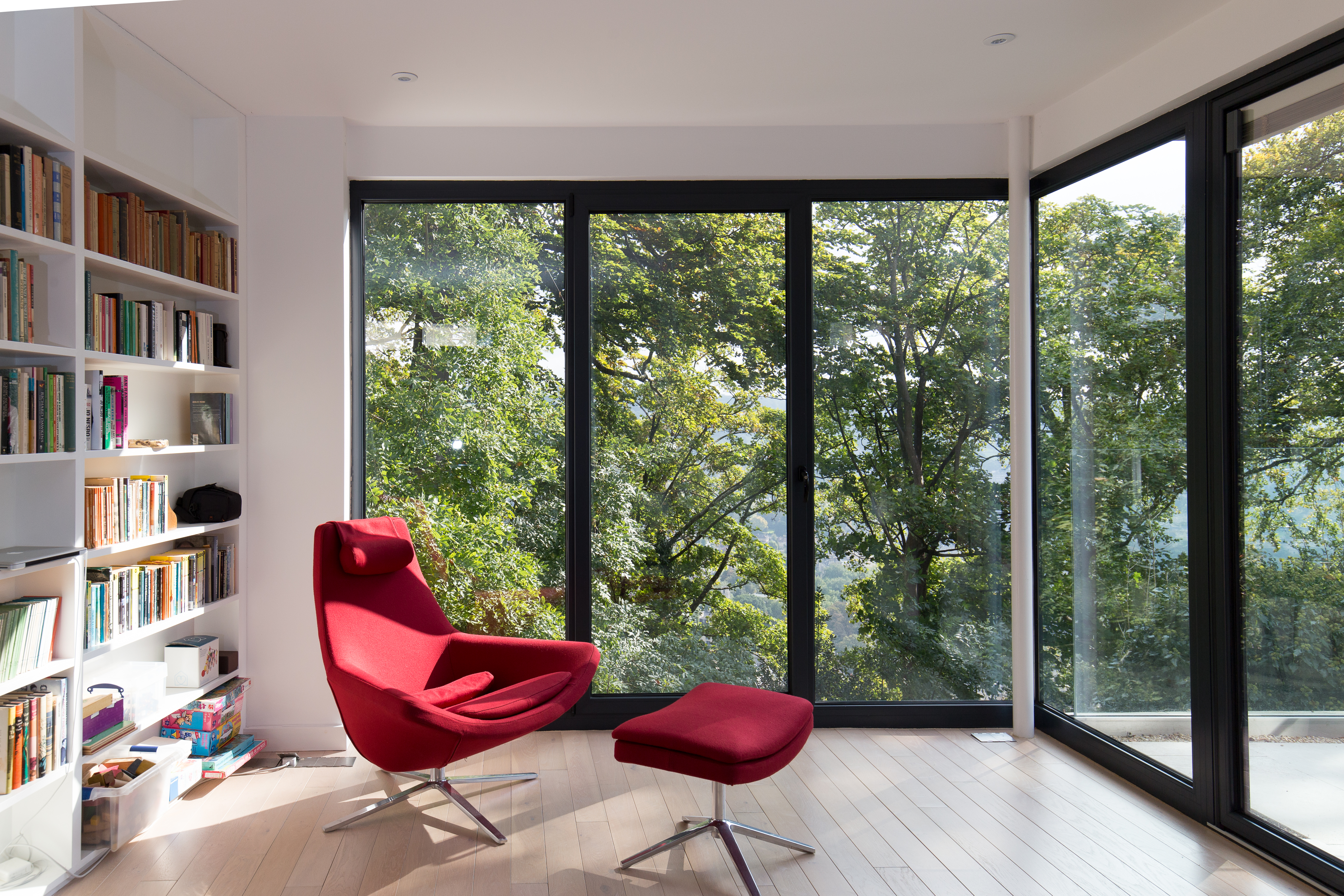Writing Room on Cliff Edge
A calm and bright writing room was required on this challenging small site. The result was a light and airy space nestled in the tree canopy on a cliff edge, affording beautiful views and a strong connection with the outside.
Photographs by Justine Frost.
Writing Room on Cliff Edge
A calm and bright writing room was required on this challenging small site. The result was a light and airy space nestled in the tree canopy on a cliff edge, affording beautiful views and a strong connection with the outside.
Read More
The house is set high up on a cliff top in Bath and in the winter enjoys dramatic views across the city and in the summer benefits from a leafy green seclusion courtesy of the enormous surrounding trees.
This latest project involved creating a writing room which would sit on the cliff edge with its dramatic150m drop. The clients wish was for the writing room to maximise its arboreal location nestled amongst the tree canopies and to this end the study was fully glazed on two sides with a glazed balcony adjacent to extend the enjoyment of the view. The resulting space inside appears to seamlessly extend into the landscape beyond.
In order for the room to work with the geometry of both the site and the existing house, the roof is designed in terne coated steel to allow an asymmetrical form. The room faces South and East and the roof incorporates a large cantilevered overhang to shield from overheating in summer.
Writing Room on Cliff Edge
We have worked with the same delightful clients on this property over some 10 years.
The house is set high up on a cliff top in Bath and in the winter enjoys dramatic views across the city and in the summer benefits from a leafy green seclusion courtesy of the enormous surrounding trees.
This latest project involved creating a writing room which would sit on the cliff edge with its dramatic150m drop. The clients wish was for the writing room to maximise its arboreal location nestled amongst the tree canopies and to this end the study was fully glazed on two sides with a glazed balcony adjacent to extend the enjoyment of the view. The resulting space inside appears to seamlessly extend into the landscape beyond.
In order for the room to work with the geometry of both the site and the existing house, the roof is designed in terne coated steel to allow an asymmetrical form. The room faces South and East and the roof incorporates a large cantilevered overhang to shield from overheating in summer.
Hetreed Ross Architects are RIBA Chartered Architects and Environmental Designers, for Bath, Bristol, Somerset, Wiltshire, Gloucestershire, Dorset and the South West. AECB, EASA and Green Register members. Registered office: Hetreed Ross Architects, Attika Workspace, Bath Brewery, Toll Bridge Road, Bath, BA1 7DE.









