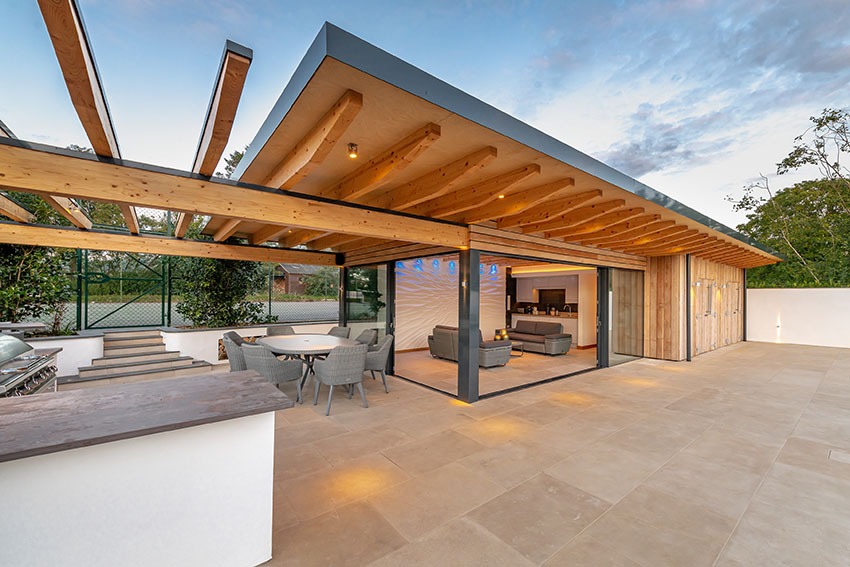Whitegates – Poolside garden building
A contemporary new poolside pavilion and walled courtyard enhance a Somerset indoor pool which was renovated to provide a beautiful environment for outdoor freshwater swimming.
Whitegates – Poolside garden building
A contemporary new poolside pavilion and walled courtyard enhance a Somerset indoor pool which was renovated to provide a beautiful environment for outdoor freshwater swimming.
Read More
The project unlocked the potential of an existing internal swimming pool in the clients’ garden and transformed it into a beautifully landscaped swimmers’ paradise. The existing pool had been housed in a 1970s steel framed garden building which was a dated eyesore and divided their garden. The clients’ brief was to make the pool external and create connections with the adjacent tennis court and lawns through a new poolside pavilion. The new pool house was to provide swimming pool facilities as well as relaxing and socialising space.
The heart of the pavilion is a large socialising room which seamlessly flows outside through wide sliding glazed doors. Extended eaves around the building cover an external dining area and integrated barbecue facilities in addition to providing solar shading to the building.
The garden walls around the new poolside building and swimming pool positively define the area as a ‘room’ within the wider garden. The client’s planting scheme will mature and soften the edges and connect it into the landscape.
The newly insulated and covered pool is heated by an air source heat pump and PV array on the pool house roof, with filtration using CWR’s unique cutting-edge technology and 100% chemical free approach.
Swimming pool specialist: Clear Water Revival
Main Contractor: Thomas and Thomas
Lighting and data specialist: Brown Hen Solutions
Photographs: Pete Helme Photography
Whitegates – Poolside Garden Building
The project unlocked the potential of an existing internal swimming pool in the clients’ garden and transformed it into a beautifully landscaped swimmers’ paradise. The existing pool had been housed in a 1970s steel framed garden building which was a dated eyesore and divided their garden. The clients’ brief was to make the pool external and create connections with the adjacent tennis court and lawns through a new poolside pavilion. The new pool house was to provide swimming pool facilities as well as relaxing and socialising space.
The heart of the pavilion is a large socialising room which seamlessly flows outside through wide sliding glazed doors. Extended eaves around the building cover an external dining area and integrated barbecue facilities in addition to providing solar shading to the building.
The garden walls around the new poolside building and swimming pool positively define the area as a ‘room’ within the wider garden. The client’s planting scheme will mature and soften the edges and connect it into the landscape.
The newly insulated and covered pool is heated by an air source heat pump and PV array on the pool house roof, with filtration using CWR’s unique cutting-edge technology and 100% chemical free approach.
Swimming pool specialist: Clear Water Revival
Main Contractor: Thomas and Thomas
Lighting and data specialist: Brown Hen Solutions
Photographs: Pete Helme Photography
Hetreed Ross Architects are RIBA Chartered Architects and Environmental Designers, for Bath, Bristol, Somerset, Wiltshire, Gloucestershire, Dorset and the South West. AECB, EASA and Green Register members. Registered office: Hetreed Ross Architects, Attika Workspace, Bath Brewery, Toll Bridge Road, Bath, BA1 7DE.



















