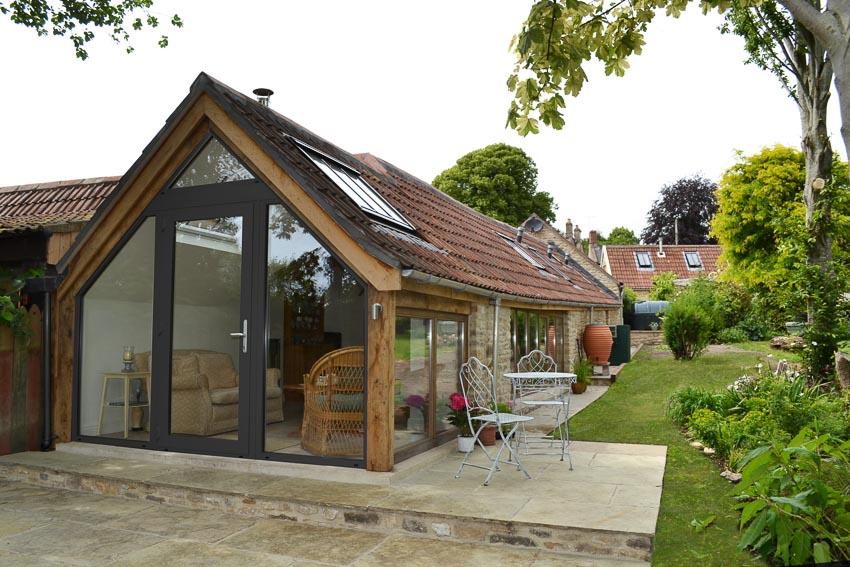Conversion of Curtilage Listed Barn
Hetreed Ross designed the conversion of this curtilage listed barn into a two bedroomed ancillary dwelling. To overcome the constraints of a long thin plan form, low eaves and historic roof trusses, the design created a well-lit open plan living area with exposed roof construction, retaining the barn-like character whilst providing a light contemporary space which engages with the garden.
Conversion of Curtilage Listed Barn
Hetreed Ross designed the conversion of this curtilage listed barn into a two bedroomed ancillary dwelling. To overcome the constraints of a long thin plan form, low eaves and historic roof trusses, the design created a well-lit open plan living area with exposed roof construction, retaining the barn-like character whilst providing a light contemporary space which engages with the garden.
Read More
Hetreed Ross were engaged by the clients to convert the old small agricultural barn in their garden from use as storage, into a self-contained annex for a family member. Historic research dated it to the 1880s, while the farmhouse itself is pre 18th century.
The barn was in a dilapidated condition before the works began and a pre planning application and careful negotiations with the planning and conservation department at the local authority, B&NES, enabled the design to evolve. Reports included structural analysis to determine the viability of conversion, historical research, arboriculture and ecology to eliminate the presence of bats. The long thin plan form, approximately 21m long x 4m wide, required clever use of the spaces, resulting in the south end as one open plan living dining kitchen area, with a glazed extension leading onto the garden. The bedrooms, bathroom and entrance are located nearer to the north end. The low eaves height has resulted in daylight provision by conservation rooflights or low level oak framed windows, widening the space within the thick walls and looking onto the garden. Oak boarding and posts on the north elevation facing the road add to the rustic charm.
The overall structure remained in situ, but the roof tiles were re-laid, rooflights and insulation added, the walls and floor were insulated and the rubble stone was repointed in lime mortar. Simple internal finishes of plaster, exposed timber trusses and tiled or wooden floors, with underfloor heating, have created a clean interior atmosphere suitable for modern living.
Hetreed Ross were engaged by the clients to convert the old small agricultural barn in their garden from use as storage, into a self-contained annex for a family member. Historic research dated it to the 1880s, while the farmhouse itself is pre 18th century.
The barn was in a dilapidated condition before the works began and a pre planning application and careful negotiations with the planning and conservation department at the local authority, B&NES, enabled the design to evolve. Reports included structural analysis to determine the viability of conversion, historical research, arboriculture and ecology to eliminate the presence of bats. The long thin plan form, approximately 21m long x 4m wide, required clever use of the spaces, resulting in the south end as one open plan living dining kitchen area, with a glazed extension leading onto the garden. The bedrooms, bathroom and entrance are located nearer to the north end. The low eaves height has resulted in daylight provision by conservation rooflights or low level oak framed windows, widening the space within the thick walls and looking onto the garden. Oak boarding and posts on the north elevation facing the road add to the rustic charm.
The overall structure remained in situ, but the roof tiles were re-laid, rooflights and insulation added, the walls and floor were insulated and the rubble stone was repointed in lime mortar. Simple internal finishes of plaster, exposed timber trusses and tiled or wooden floors, with underfloor heating, have created a clean interior atmosphere suitable for modern living.
Hetreed Ross Architects are RIBA Chartered Architects and Environmental Designers, for Bath, Bristol, Somerset, Wiltshire, Gloucestershire, Dorset and the South West. AECB, EASA and Green Register members. Registered office: Hetreed Ross Architects, Attika Workspace, Bath Brewery, Toll Bridge Road, Bath, BA1 7DE.













