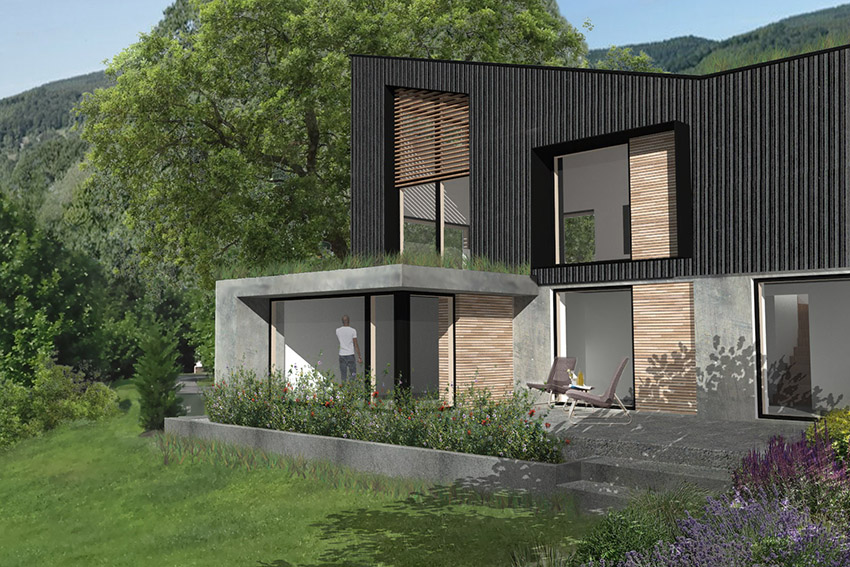New Passivhaus Home in Wiltshire Green Belt and AONB
Planning permission has been obtained for a new house in AONB and Green Belt. The contemporary design to Passivhaus standards will provide a flexible family home with very low energy demands, high levels of comfort and with fantastic views down the Box Valley towards Bath.
New Passivhaus Home in Wiltshire Green Belt and AONB
Planning permission has been obtained for a new house in AONB and Green Belt. The contemporary design to Passivhaus standards will provide a flexible family home with very low energy demands, high levels of comfort and with fantastic views down the Box Valley towards Bath.
Read More
After extensive negotiations with Wiltshire Planners involving precedent research, detailed volume calculations and careful, sensitive design development, planning permission has been granted to demolish a run-down, unsightly cottage which functions poorly, both environmentally and as a family home and replace it with a modern dwelling on this steeply sloping site with spectacular views.
The proposed house is located in rural Wiltshire’s Green Belt and the Cotswold AONB which places strict limits on the volume increases of any proposals. Clever use of space has provided the client with around 200m2 of spacious and light accommodation; the main living rooms are on the upper levels with large glazed areas to gain maximum benefit from the stunning views.
The property is oriented not only to make the most of spectacular views but also to benefit from solar radiation, PV panels on the roof will supply the building’s energy requirements. The design, proposes cutting edge technology with a highly insulated and airtight construction, triple glazed windows and careful specification of materials will provide a very low energy building that will consume less than a tenth of typical housing energy demands and delivers an extremely high quality internal environment for inhabitants.
New Passivhaus Home in Wiltshire Green Belt and AONB
After extensive negotiations with Wiltshire Planners involving precedent research, detailed volume calculations and careful, sensitive design development, planning permission has been granted to demolish a run-down, unsightly cottage which functions poorly, both environmentally and as a family home and replace it with a modern dwelling on this steeply sloping site with spectacular views.
The proposed house is located in rural Wiltshire’s Green Belt and the Cotswold AONB which places strict limits on the volume increases of any proposals. Clever use of space has provided the client with around 200m2 of spacious and light accommodation; the main living rooms are on the upper levels with large glazed areas to gain maximum benefit from the stunning views.
The property is oriented not only to make the most of spectacular views but also to benefit from solar radiation, PV panels on the roof will supply the building’s energy requirements. The design, proposes cutting edge technology with a highly insulated and airtight construction, triple glazed windows and careful specification of materials will provide a very low energy building that will consume less than a tenth of typical housing energy demands and delivers an extremely high quality internal environment for inhabitants.
Hetreed Ross Architects are RIBA Chartered Architects and Environmental Designers, for Bath, Bristol, Somerset, Wiltshire, Gloucestershire, Dorset and the South West. AECB, EASA and Green Register members. Registered office: Hetreed Ross Architects, Attika Workspace, Bath Brewery, Toll Bridge Road, Bath, BA1 7DE.











