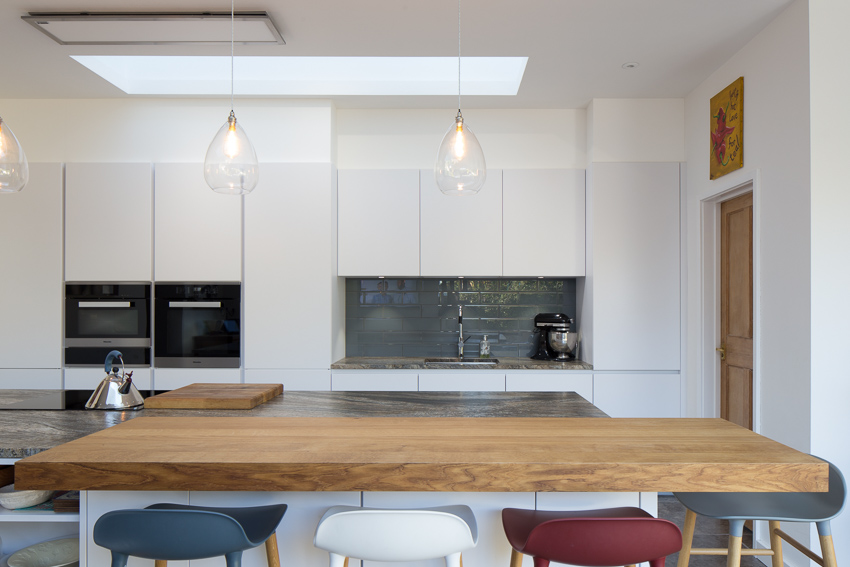Kitchen Extension to Victorian Town House
A Victorian mansion with a tiny, dark, draughty kitchen and poor garden access has been transformed to provide a new light, warm and spacious kitchen/breakfast room openable to a large dining terrace and giving greatly enhanced garden views and access.
Photographs by Justine Frost.
Kitchen Extension to Victorian Town House
A Victorian mansion with a tiny, dark, draughty kitchen and poor garden access has been transformed to provide a new light, warm and spacious kitchen/breakfast room openable to a large dining terrace and giving greatly enhanced garden views and access.
Read More
Set in the city of Bath this large Victorian mansion had a disproportionally small rear kitchen, a vestige of a former rear scullery. In addition the house lacked a good connection to its delightful rear garden. We doubled the size of the kitchen whilst managing to retain the quaint form of half of the old scullery. The use of a long linear skylight successfully visually links the internal darker dining room into the new bright, light filled space. The use of extensive glazing which slides into a well-insulated pocket within the external wall allows the room to open up expansively to the garden.
As kitchens usually do, the new space has inevitably become the gathering place for the house and provides a thoroughly modern counterpoint to the Victorian grandeur of the main dwelling.
In order for the room to work with the geometry of both the site and the existing house, the roof is designed in terne coated steel to allow an asymmetrical form. The room faces South and East and the roof incorporates a large cantilevered overhang to shield from overheating in summer.
Kitchen Extension to Victorian Town House
Set in the city of Bath this large Victorian mansion had a disproportionally small rear kitchen, a vestige of a former rear scullery. In addition the house lacked a good connection to its delightful rear garden. We doubled the size of the kitchen whilst managing to retain the quaint form of half of the old scullery. The use of a long linear skylight successfully visually links the internal darker dining room into the new bright, light filled space. The use of extensive glazing which slides into a well-insulated pocket within the external wall allows the room to open up expansively to the garden.
As kitchens usually do, the new space has inevitably become the gathering place for the house and provides a thoroughly modern counterpoint to the Victorian grandeur of the main dwelling.
In order for the room to work with the geometry of both the site and the existing house, the roof is designed in terne coated steel to allow an asymmetrical form. The room faces South and East and the roof incorporates a large cantilevered overhang to shield from overheating in summer.
Hetreed Ross Architects are RIBA Chartered Architects and Environmental Designers, for Bath, Bristol, Somerset, Wiltshire, Gloucestershire, Dorset and the South West. AECB, EASA and Green Register members. Registered office: Hetreed Ross Architects, Attika Workspace, Bath Brewery, Toll Bridge Road, Bath, BA1 7DE.

















