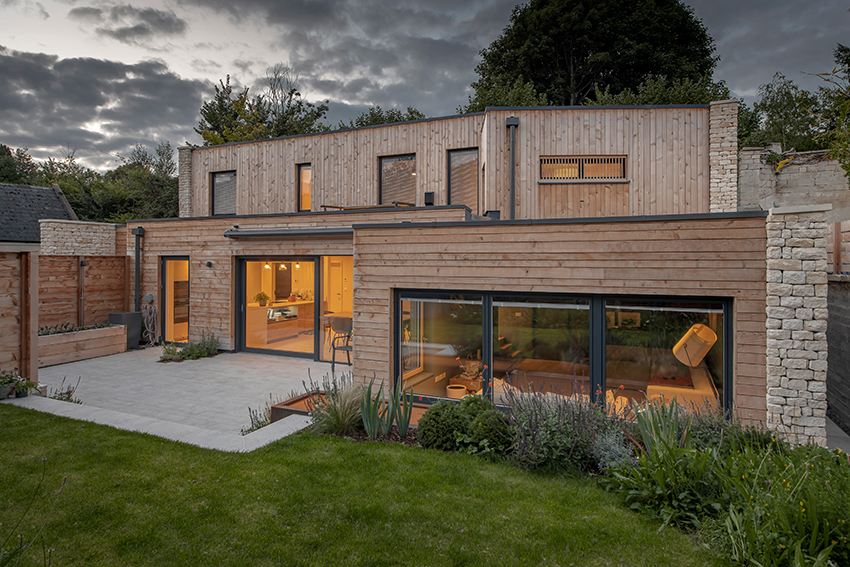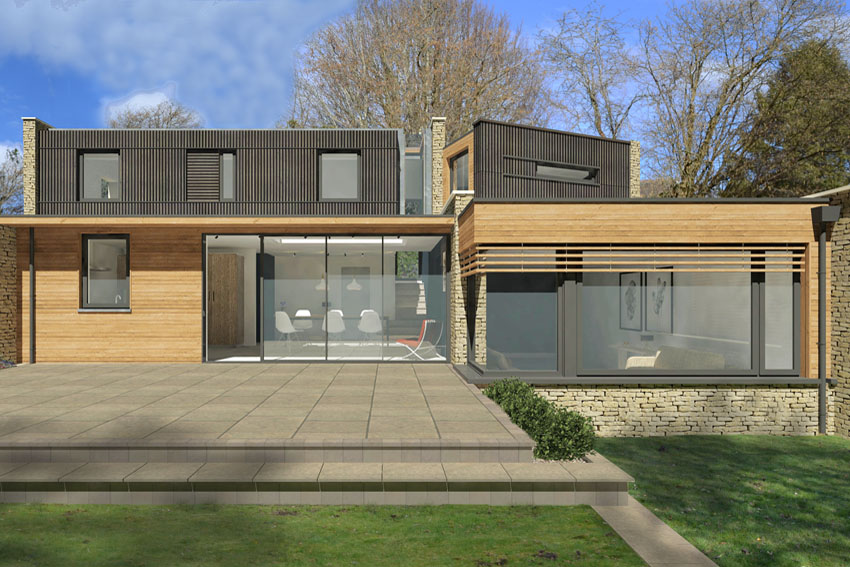Church Road
New Sustainable House in Bath
Our design for a new contemporary sustainable home has obtained planning approval and provides our client with a saleable plot of increased value. Located at the rear of an historic Bath property the house is set against a cliff and is carefully sited and designed to minimise its impact on surrounding properties whilst still providing light and spacious split-level accommodation.
Church Road
New Sustainable House in Bath
Our design for a new contemporary sustainable home has obtained planning approval and provides our client with a saleable plot of increased value. Located at the rear of an historic Bath property the house is set against a cliff and is carefully sited and designed to minimise its impact on surrounding properties whilst still providing light and spacious split-level accommodation.
Read More
Situated in Bath’s World Heritage Site and Conservation area, this new sustainable home at the end of a back garden had to meet the challenges posed by an urban site surrounded by other properties. By creating split levels and designing a semi sunken ground floor living room, the property nestles against the cliff at the end of our client’s garden and sits lower in the landscape than its neighbours. Overlooking and privacy were of concern to both our clients and the planners, so height, orientation and window locations were of primary concern.
The house is of contemporary design, using traditional materials, a combination of glazing and timber cladding address the southerly garden with Bath stone walls forming the “book ends” facing the neighbours. The lower flat roof will be sedum planted to enhance the natural setting and the upper roof will be dark grey in colour with PV’s on the south facing slope. Natural light will be brought into the deep ground floor by way of roof lights and carefully angled glazing faces away from neighbours where necessary.
Contemporary New Sustainable House in Bath
Situated in Bath’s World Heritage Site and Conservation area, this new sustainable home at the end of a back garden had to meet the challenges posed by an urban site surrounded by other properties. By creating split levels and designing a semi sunken ground floor living room, the property nestles against the cliff at the end of our client’s garden and sits lower in the landscape than its neighbours. Overlooking and privacy were of concern to both our clients and the planners, so height, orientation and window locations were of primary concern.
The house is of contemporary design, using traditional materials, a combination of glazing and timber cladding address the southerly garden with Bath stone walls forming the “book ends” facing the neighbours. The lower flat roof will be sedum planted to enhance the natural setting and the upper roof will be dark grey in colour with PV’s on the south facing slope. Natural light will be brought into the deep ground floor by way of roof lights and carefully angled glazing faces away from neighbours where necessary.


























