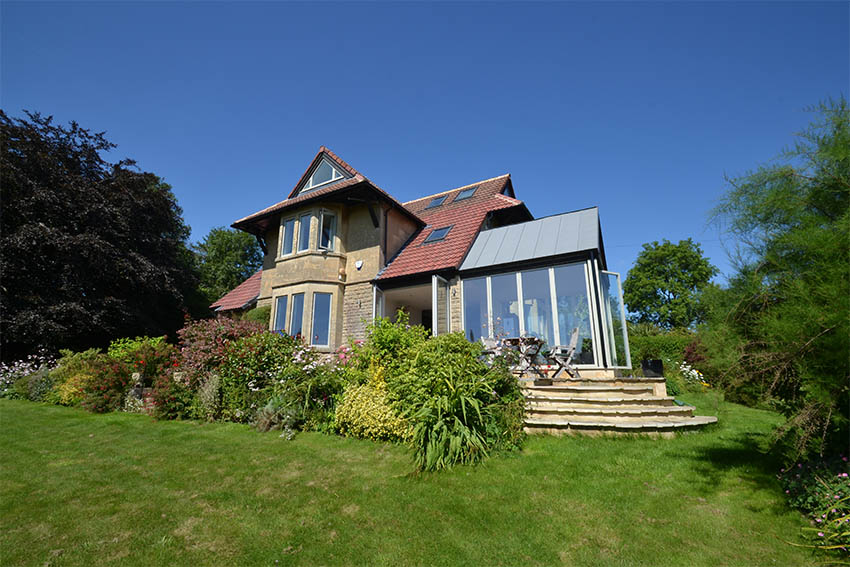Kingsfield – Arts & Crafts house extension and renovation, Bath
This Bath house has been transformed by a simple glazed extension and a spacious loft conversion. Internally the existing spaces have been reconfigured to improve internal connections and relationships with the garden as well as a complete decorative and services overhaul.
Kingsfield – Arts & Crafts house extension and renovation, Bath
This Bath house has been transformed by a simple glazed extension and a spacious loft conversion. Internally the existing spaces have been reconfigured to improve internal connections and relationships with the garden as well as a complete decorative and services overhaul.
Read More
A new glazed extension, loft conversion and complete internal overhaul has transformed this Arts and Crafts house in Bath into a modern family home.
Kingsfield House is a substantial building on the south of Bath dating from the 1920s with well-proportioned rooms and large windows taking advantage of the spectacular southerly views. However the clients knew the fabric and services were in need of updating and the layout didn’t suit modern family living. In particular the kitchen was dark without any views, there was an inadequate number of bedrooms, poor connections to an ill-considered side extension and the uPVC conservatory was dated, too cold in winter and overheated in summer.
Hetreed Ross explored many early extension options with the clients, within the challenges of the house location in the Bath Green Belt and Cotswold AONB. The final design sees the kitchen relocated to the south of the house enjoying the garden aspect. The old conservatory is replaced with a modest high performing glazed extension, designed to reduce the previous problems of overheating and heat loss. A new linking corridor connects the main hallway with the annex rooms.
The first floor layout was adjusted to accommodate a staircase to a new loft conversion which contains a bedroom and ensuite. The cruciform loft conversion benefits from gable windows to each wing which provide incredible far reaching views. The roof has been fully insulated and new rooflights flood the space with light
Throughout the clients have thoughtfully redecorated, taking inspiration from the period of the house. New high performing windows, boiler, heating system and electrics have improved the energy requirements of the house and improved comfort levels.
This project demonstrates how much can be achieved working within the existing foot print of a house. Through a small extension, loft conversion and reconfiguration this Bath house has been dramatically uplifted into a generous modern family home.
Contractor: Core Construction Ltd
Structural engineer: Precisian Ltd
Kitchens: Kelly Marie Ltd
Kingsfield – Arts & Crafts house extension and renovation, Bath
A new glazed extension, loft conversion and complete internal overhaul has transformed this Arts and Crafts house in Bath into a modern family home.
Kingsfield House is a substantial building on the south of Bath dating from the 1920s with well-proportioned rooms and large windows taking advantage of the spectacular southerly views. However the clients knew the fabric and services were in need of updating and the layout didn’t suit modern family living. In particular the kitchen was dark without any views, there was an inadequate number of bedrooms, poor connections to an ill-considered side extension and the uPVC conservatory was dated, too cold in winter and overheated in summer.
Hetreed Ross explored many early extension options with the clients, within the challenges of the house location in the Bath Green Belt and Cotswold AONB. The final design sees the kitchen relocated to the south of the house enjoying the garden aspect. The old conservatory is replaced with a modest high performing glazed extension, designed to reduce the previous problems of overheating and heat loss. A new linking corridor connects the main hallway with the annex rooms.
The first floor layout was adjusted to accommodate a staircase to a new loft conversion which contains a bedroom and ensuite. The cruciform loft conversion benefits from gable windows to each wing which provide incredible far reaching views. The roof has been fully insulated and new rooflights flood the space with light
Throughout the clients have thoughtfully redecorated, taking inspiration from the period of the house. New high performing windows, boiler, heating system and electrics have improved the energy requirements of the house and improved comfort levels.
This project demonstrates how much can be achieved working within the existing foot print of a house. Through a small extension, loft conversion and reconfiguration this Bath house has been dramatically uplifted into a generous modern family home.
Contractor: Core Construction Ltd
Structural engineer: Precisian Ltd
Kitchens: Kelly Marie Ltd
Hetreed Ross Architects are RIBA Chartered Architects and Environmental Designers, for Bath, Bristol, Somerset, Wiltshire, Gloucestershire, Dorset and the South West. AECB, EASA and Green Register members. Registered office: Hetreed Ross Architects, Attika Workspace, Bath Brewery, Toll Bridge Road, Bath, BA1 7DE.















