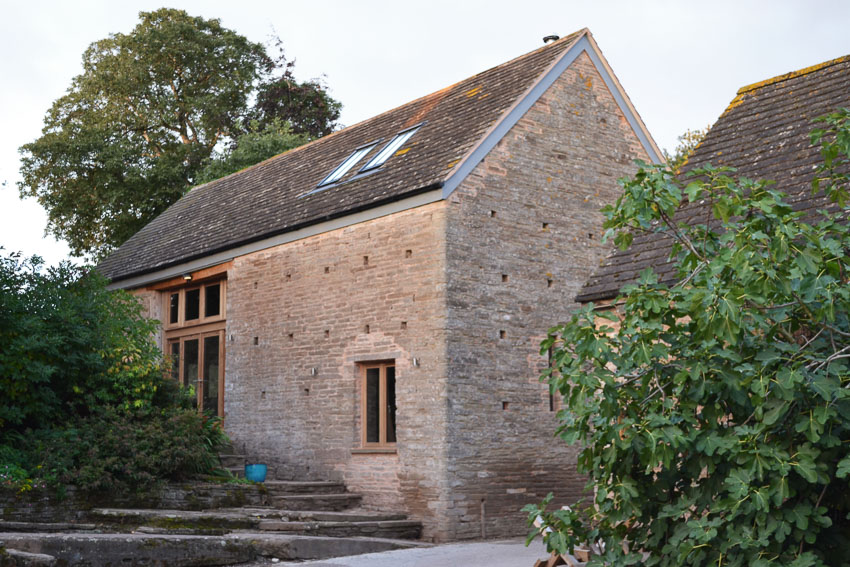Jamie’s Farm Herefordshire
Farm Estate Conversion and Restoration
Jamie’s Farm helps disadvantaged young people to re-engage with their own futures through farm stays of intensive ‘agricultural therapy’. After successful conversion works at Hill House Farm in 2010-12, HRA were again appointed in July 2014 for the conversion of their new farmstead at Lower Wernddu in Herefordshire.
Jamie’s Farm Herefordshire
Farm Estate Conversion and Restoration
Jamie’s Farm helps disadvantaged young people to re-engage with their own futures through farm stays of intensive ‘agricultural therapy’. After successful conversion works at Hill House Farm in 2010-12, HRA were again appointed in July 2014 for the conversion of their new farmstead at Lower Wernddu in Herefordshire.
Read More
To allow for the earliest occupation of the site, immediate improvements to fire escape standards and additional shower room arrangements for the farmhouse and adjacent staff cottage were negotiated with Building Control, with the first young people in residence by winter 2015. This has been followed by detailed design work for the conversion of three of the traditional farm buildings with works on site completed early 2016.
Following on from successful integration of wood-fired heating and harvesting at Hill House Farm, Lower Wernddu has a central log boiler and thermal store with a site-wide underground heat-main. The existing modern barn’s south-facing roof will discretely accommodate a substantial PV installation once funds allow so that the farmstead can achieve a very low carbon profile.
Contractor: Anthony A Davies Ltd
Farm Estate Conversion and Restoration in Herefordshire
Initial feasibility work was followed by a swift change of use application to establish the principle of the new use before the purchase went through. The farm buildings here were in good condition but still required adaptation to their new uses; although not Listed, both Jamie’s Farm and the local planners were keen to preserve the buildings’ vernacular character, so careful negotiations with Planners and Building Control were needed to agree an acceptable approach to meeting change of use requirements.
To allow for the earliest occupation of the site, immediate improvements to fire escape standards and additional shower room arrangements for the farmhouse and adjacent staff cottage were negotiated with Building Control, with the first young people in residence by winter 2015. This has been followed by detailed design work for the conversion of three of the traditional farm buildings with works on site completed early 2016.
Following on from successful integration of wood-fired heating and harvesting at Hill House Farm, Lower Wernddu has a central log boiler and thermal store with a site-wide underground heat-main. The existing modern barn’s south-facing roof will discretely accommodate a substantial PV installation once funds allow so that the farmstead can achieve a very low carbon profile.
Contractor: Anthony A Davies Ltd
Hetreed Ross Architects are RIBA Chartered Architects and Environmental Designers, for Bath, Bristol, Somerset, Wiltshire, Gloucestershire, Dorset and the South West. AECB, EASA and Green Register members. Registered office: Hetreed Ross Architects, Attika Workspace, Bath Brewery, Toll Bridge Road, Bath, BA1 7DE.











