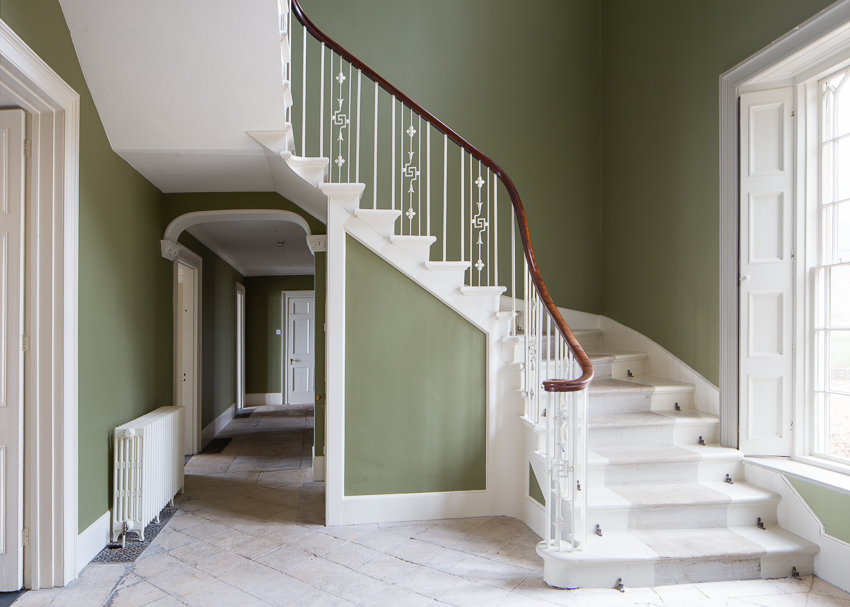Country House, Mendip
A Grade II Listed former rectory has been carefully refurbished and altered to create a comfortable and spacious family home. Listed building consent was obtained to carry out these renovation works including significant upgrades to heating and flooring to create a warm and damp free environment.
Country House, Mendip
A Grade II Listed former rectory has been carefully refurbished and altered to create a comfortable and spacious family home. Listed building consent was obtained to carry out these renovation works including significant upgrades to heating and flooring to create a warm and damp free environment.
Read More
This house in Somerset is a grand former rectory of the early 19th century set on the outskirts of a small village. Built in the ‘Georgian-Tudor’ style it features a cruciform principal range with a service yard, separate stable block.
The house and its ha-ha, conservatory, coach house and stables were listed in the eighties.
It is a house that has been in the same family for generations and although it has had some remedial repair, after being rented out for twenty years the house required a complete refurbishment. This involved the kitchen being relocated as one of the prime rooms, and new bathrooms throughout but perhaps more importantly in this project a complete reassessment of the mechanical and electrical requirements as well as carefully looking at existing damp issues. A self-contained second floor flat was reintegrated with the main house.
Mechanical and Electrical Engineers developed a strategy to install a heating, hot water and hot water system within the confines of the existing building. There has been careful liaison with the listed building officer re damp concrete floors and their replacement with insulated limecrete at semi-basement level so as to achieve underfloor heating, as well as relaying existing floorboards over underfloor heating and insulation in other areas.
Country House, Mendip
This house in Somerset is a grand former rectory of the early 19th century set on the outskirts of a small village. Built in the ‘Georgian-Tudor’ style it features a cruciform principal range with a service yard, separate stable block.
The house and its ha-ha, conservatory, coach house and stables were listed in the eighties.
It is a house that has been in the same family for generations and although it has had some remedial repair, after being rented out for twenty years the house required a complete refurbishment. This involved the kitchen being relocated as one of the prime rooms, and new bathrooms throughout but perhaps more importantly in this project a complete reassessment of the mechanical and electrical requirements as well as carefully looking at existing damp issues. A self-contained second floor flat was reintegrated with the main house.
Mechanical and Electrical Engineers developed a strategy to install a heating, hot water and hot water system within the confines of the existing building. There has been careful liaison with the listed building officer re damp concrete floors and their replacement with insulated limecrete at semi-basement level so as to achieve underfloor heating, as well as relaying existing floorboards over underfloor heating and insulation in other areas.











