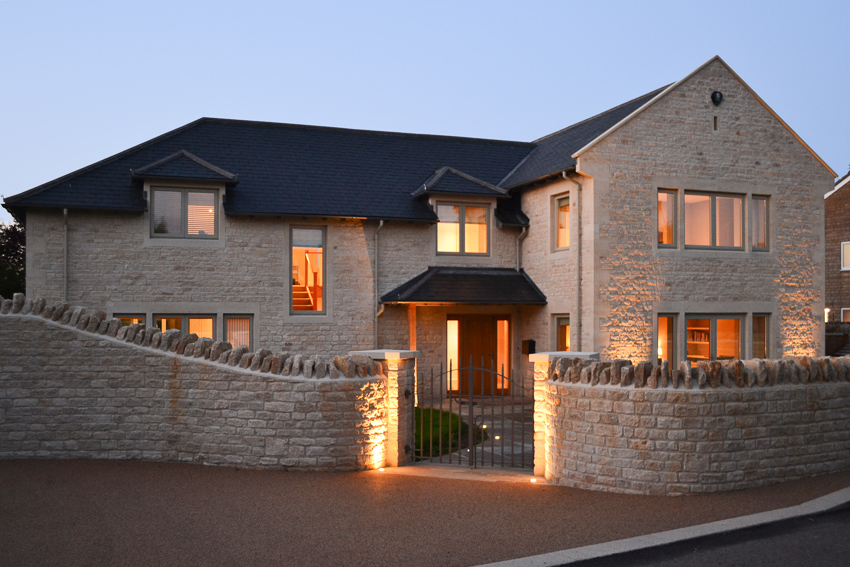Cotswold Country House
Replacement dwelling in Village near Bath
Careful negotiation with the planners enabled our clients to demolish their home of 26 years and create a substantially larger new house in the Green Belt and Cotswolds AONB. Traditional slate roofs over rubble stone walls, with triple glazed timber windows and an MVHR system combined the traditional local stone farmhouse vernacular with energy efficiency and comfort.
Cotswold Country House
Replacement dwelling in Village near Bath
Careful negotiation with the planners enabled our clients to demolish their home of 26 years and create a substantially larger new house in the Green Belt and Cotswolds AONB. Traditional slate roofs over rubble stone walls, with triple glazed timber windows and an MVHR system combined the traditional local stone farmhouse vernacular with energy efficiency and comfort.
Read More
Taking influence from Arts and Crafts design and local stone farmhouse vernacular, the form has two wings with pitched roofs and deep overhanging eaves. The hipped roofs form a transition between the adjacent bungalow and two storey neighbours. It is constructed from traditional local materials: natural rubble stone with dressed stone window surrounds, slate roofs and triple glazed painted timber windows. The open porch is supported on green oak posts.
The new design moved the house further back onto the plot to create a more imposing approach and bring it in line with neighbouring properties. A ‘T’ shaped plan creates a framed front entrance and a protected terrace to the rear and west side. Internally the rooms are arranged to offer better orientation on the site and an improved layout to suit modern family life. Access onto terraces benefiting from westerly evening sun is provided to all principal ground floor spaces with stunning rural views maximised. A porch protects the front door, leading directly into a generous double height hallway. On the first floor the galleried landing leads to all bedrooms and the large loft. The two principal bedrooms enjoy generous proportions, ensuites, dual aspect views and Juliette balconies.
Environmentally the new house will minimise running costs by having higher than average levels of insulation, good thermal mass, an MVHR system providing warm fresh air, underfloor heating, large triple glazed windows and good airtightness. The triple glazing allows maximum controlled solar gain and high internal daylight levels.
Cotswold Country House in Village near Bath
Our clients decided to rebuild their home of 26 years, improving aesthetics, location on the plot and energy efficiency, to create a generous five bedroom family residence, in a traditional design but with modern comforts. We negotiated the design successfully through the planning process with Wiltshire Council to comply with Green Belt and AONB policies, maximising volume increase. Planning consent was granted in August 2013 and construction completed in summer 2015.
Taking influence from Arts and Crafts design and local stone farmhouse vernacular, the form has two wings with pitched roofs and deep overhanging eaves. The hipped roofs form a transition between the adjacent bungalow and two storey neighbours. It is constructed from traditional local materials: natural rubble stone with dressed stone window surrounds, slate roofs and triple glazed painted timber windows. The open porch is supported on green oak posts.
The new design moved the house further back onto the plot to create a more imposing approach and bring it in line with neighbouring properties. A ‘T’ shaped plan creates a framed front entrance and a protected terrace to the rear and west side. Internally the rooms are arranged to offer better orientation on the site and an improved layout to suit modern family life. Access onto terraces benefiting from westerly evening sun is provided to all principal ground floor spaces with stunning rural views maximised. A porch protects the front door, leading directly into a generous double height hallway. On the first floor the galleried landing leads to all bedrooms and the large loft. The two principal bedrooms enjoy generous proportions, ensuites, dual aspect views and Juliette balconies.
Environmentally the new house will minimise running costs by having higher than average levels of insulation, good thermal mass, an MVHR system providing warm fresh air, underfloor heating, large triple glazed windows and good airtightness. The triple glazing allows maximum controlled solar gain and high internal daylight levels.
Hetreed Ross Architects are RIBA Chartered Architects and Environmental Designers, for Bath, Bristol, Somerset, Wiltshire, Gloucestershire, Dorset and the South West. AECB, EASA and Green Register members. Registered office: Hetreed Ross Architects, Attika Workspace, Bath Brewery, Toll Bridge Road, Bath, BA1 7DE.















