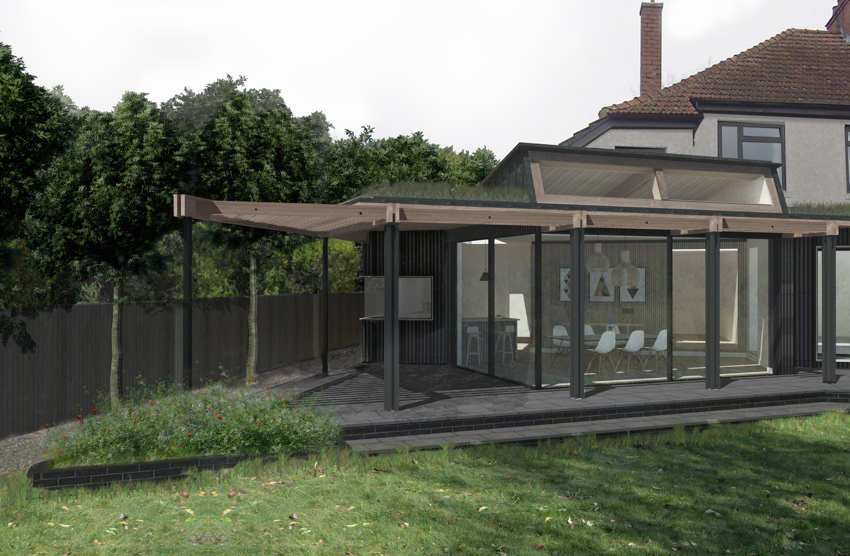Calne Garden-side Transformation
This 1920s semi-detached 4 bed house on the edge of Calne had been cluttered at the rear with a number of single storey extensions. HRA were asked to design a replacement extension to maximise the garden views from a new generous kitchen-dining room, while minimising impact on neighbours and making the best of the tapered site.
Calne Garden-side Transformation
This 1920s semi-detached 4 bed house on the edge of Calne had been cluttered at the rear with a number of single storey extensions. HRA were asked to design a replacement extension to maximise the garden views from a new generous kitchen-dining room, while minimising impact on neighbours and making the best of the tapered site.
Read More
Internally, the existing spaces are opened up and re-arranged for more delight and practicality whilst continually reinforcing the improved connection between inside and out. The internal footprint of the new extension is relatively modest in comparison to the main dwelling. The formation and dynamism of the plan helps to create an interesting space in which more of the footprint can be utilised.
A material palette of burnt timber cladding and redbrick combine to echo the materials of the existing dwelling, whilst the minimal glazing systems and sedum roof blanket reflect the woodland context in which the property is situated.
The flat roof of the new element meets that of the existing creating a harmony with the neighbouring property whilst a series of flat roof lights and the main monitor rooflight over the new dining area puncture the flat ceiling within to add height and daylight into the deeper recesses of the plan.
The design incorporates some of the original 1920’s detailing; the external posts which support overhanging roofs replicating the balustrade detailing within the heart of the existing dwelling for example.
Calne Garden-side Transformation
The timber framed extension wraps around the side and rear of the house, opening on to a timber-decked verandah. A large monitor rooflight in its sedum-covered roofscape brings daylight deep into the building. The triangular plan form makes the best of house and garden while avoiding any significant impact across the garden fence.
Internally, the existing spaces are opened up and re-arranged for more delight and practicality whilst continually reinforcing the improved connection between inside and out. The internal footprint of the new extension is relatively modest in comparison to the main dwelling. The formation and dynamism of the plan helps to create an interesting space in which more of the footprint can be utilised.
A material palette of burnt timber cladding and redbrick combine to echo the materials of the existing dwelling, whilst the minimal glazing systems and sedum roof blanket reflect the woodland context in which the property is situated.
The flat roof of the new element meets that of the existing creating a harmony with the neighbouring property whilst a series of flat roof lights and the main monitor rooflight over the new dining area puncture the flat ceiling within to add height and daylight into the deeper recesses of the plan.
The design incorporates some of the original 1920’s detailing; the external posts which support overhanging roofs replicating the balustrade detailing within the heart of the existing dwelling for example.
Hetreed Ross Architects are RIBA Chartered Architects and Environmental Designers, for Bath, Bristol, Somerset, Wiltshire, Gloucestershire, Dorset and the South West. AECB, EASA and Green Register members. Registered office: Hetreed Ross Architects, Attika Workspace, Bath Brewery, Toll Bridge Road, Bath, BA1 7DE.











