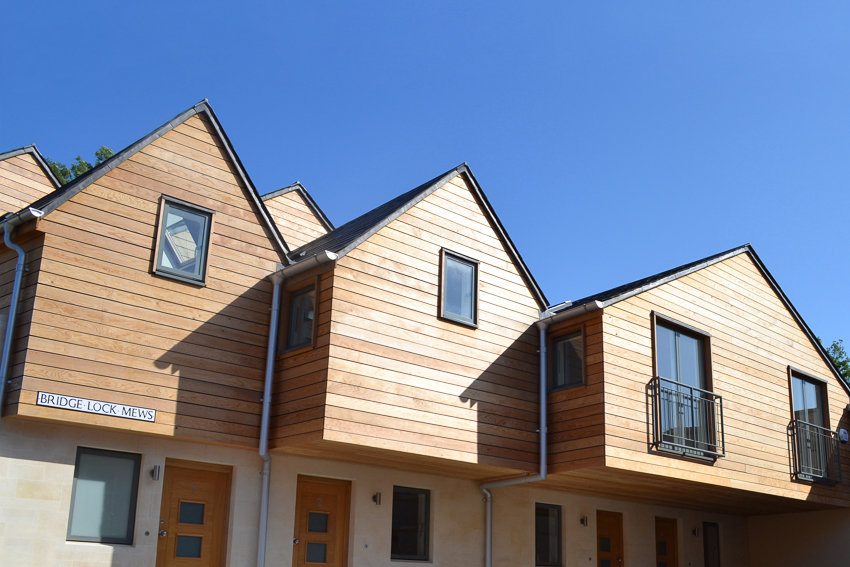Award Winning Contemporary Housing Development with Canal Views in Bath
Four contemporary sustainable houses with “upside down” living were created on a brownfield site adjacent to the canal in Bath. Plot values and space were maximised by using split levels to provide 2 bedroomed homes with optimum daylight and stunning open plan spaces enjoying beautiful views over the canal.
Award Winning Contemporary Housing Development with Canal Views in Bath
Four contemporary sustainable houses with “upside down” living were created on a brownfield site adjacent to the canal in Bath. Plot values and space were maximised by using split levels to provide 2 bedroomed homes with optimum daylight and stunning open plan spaces enjoying beautiful views over the canal.
Read More
The optimal option was for 4 terraced houses which maximise the feeling of space with open plan living spaces. Balconies or Juliet doors on the upper floors of the houses take advantage of the south facing views over the lock and canal basin where leisure barges enliven the activity. Bedrooms and bathrooms are located at ground floor level behind original historic Bath stone walls. Large windows and rooflights maximise the natural light.
Materials include Bath ashlar stone, natural slate roofs and Douglas fir cladding externally, while oak floors and plastered walls maintain an open light appearance internally. High performance Scandinavian windows, high levels of insulation, efficient services, including underfloor heating, the provision of bike sheds and the location close to Bath city centre services have all contributed towards these sustainably designed homes.
The development won the 2011 Bath and North East Somerset New Housing Design Quality Award.
Award Winning Contemporary Housing Development with Canal Views in Bath
Four contemporary, sustainable homes have been constructed adjacent to the Kennet and Avon Canal in Bath. The former site of garage workshops was extremely constrained and we initially undertook a feasibility study to determine a suitable density of development for the site.
The optimal option was for 4 terraced houses which maximise the feeling of space with open plan living spaces. Balconies or Juliet doors on the upper floors of the houses take advantage of the south facing views over the lock and canal basin where leisure barges enliven the activity. Bedrooms and bathrooms are located at ground floor level behind original historic Bath stone walls. Large windows and rooflights maximise the natural light.
Materials include Bath ashlar stone, natural slate roofs and Douglas fir cladding externally, while oak floors and plastered walls maintain an open light appearance internally. High performance Scandinavian windows, high levels of insulation, efficient services, including underfloor heating, the provision of bike sheds and the location close to Bath city centre services have all contributed towards these sustainably designed homes.
– Ken Biggs Contractors Ltd
Hetreed Ross Architects are RIBA Chartered Architects and Environmental Designers, for Bath, Bristol, Somerset, Wiltshire, Gloucestershire, Dorset and the South West. AECB, EASA and Green Register members. Registered office: Hetreed Ross Architects, Attika Workspace, Bath Brewery, Toll Bridge Road, Bath, BA1 7DE.

















