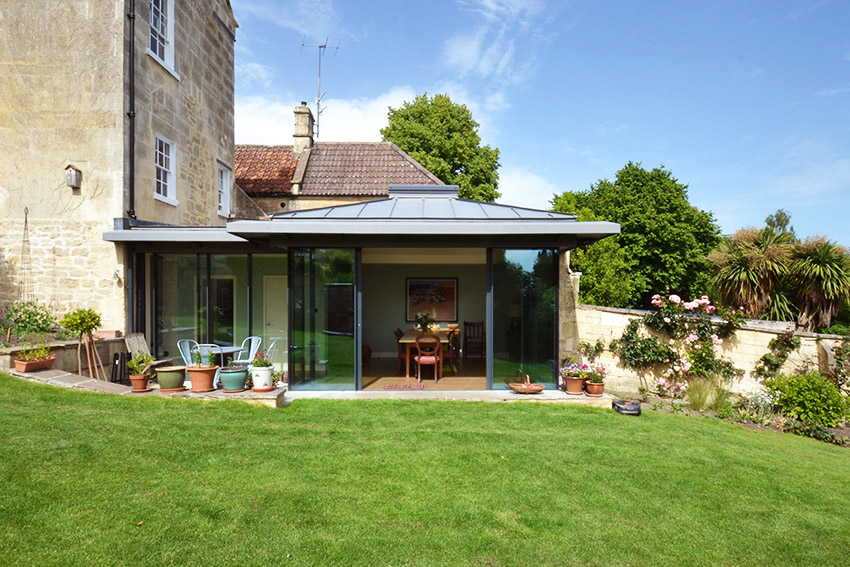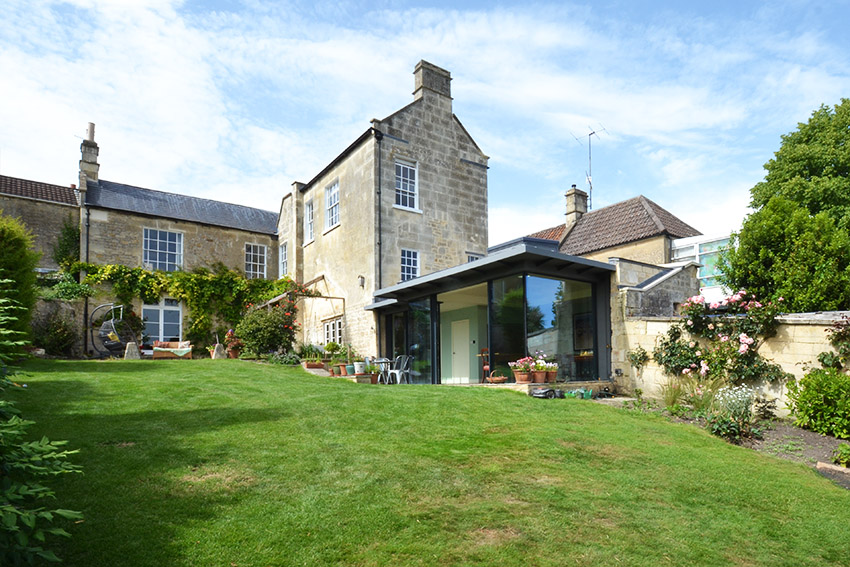Amoril, Bath
The private clients came to us with an ambitious brief for a modern extension of the highest quality to do justice to their old C17th Grade 2 listed house in Bath. We designed a fully glazed extension which takes advantage of the panoramic views across the Bath valleys and their beautiful garden. The result is an excellent example of how a challenging older property can be refurbished and extended to meet modern comfort, efficiency and design expectations.
Amoril, Bath
The private clients came to us with an ambitious brief for a modern extension of the highest quality to do justice to their old C17th Grade 2 listed house in Bath. We designed a fully glazed extension which takes advantage of the panoramic views across the Bath valleys and their beautiful garden. The result is an excellent example of how a challenging older property can be refurbished and extended to meet modern comfort, efficiency and design expectations.
Read More
The private clients came to us with an ambitious brief for a modern extension of the highest quality to do justice to their old C17th Grade 2 listed house in Bath.
The house had evolved from a series of separate dwellings and work units in the C17th into all the appearances of a Georgian Bath house by the C19th. As typical for old houses, it suffered from thin solid walls, misjudged tanking and some plain dangerous structural alterations. In the 1980’s a squat utility and store was added to the rear of the house, through which was the main link to the garden.
The client’s brief was for a modern extension containing a dining room, WC and utility room which would be a worthy addition to their listed house, reconnect with the garden, and take advantage of the spectacular views. They also wanted to fully renovate the old house to improve comfort, efficiency and refresh the tired appearance.
We designed a fully glazed modern extension which takes advantage of the panoramic views across the Bath valleys and their beautiful garden. Slim steel columns set in from the glazing means frameless glass corners can be achieved. In plan and section the extension form steps in to create a subservient link to the old house. As it extends into the garden the extension expands into a stunning pyramid roof form centred over their dining table. Meticulous detailing achieves slim and crisp eaves details which do justice to the care of construction in the old house.
In the old house, 2 types of internal wall insulation and insulated and breathable new floors have noticeably made the house feel warmer and dryer the client reports. A bespoke joiner made kitchen and complete cosmetic refurbishment, all done with respect to the history of the old Bath house, have lifted and transformed the tired interior.
The client is delighted with the finished design of their modern extension to their old house. The project is an excellent example of how an aspirational client and good design can upgrade a challenging older building to meet the most ambitious modern comfort, efficiency and design expectations.
The private clients came to us with an ambitious brief for a modern extension of the highest quality to do justice to their old C17th Grade 2 listed house in Bath.
The house had evolved from a series of separate dwellings and work units in the C17th into all the appearances of a Georgian Bath house by the C19th. As typical for old houses, it suffered from thin solid walls, misjudged tanking and some plain dangerous structural alterations. In the 1980’s a squat utility and store was added to the rear of the house, through which was the main link to the garden.
The client’s brief was for a modern extension containing a dining room, WC and utility room which would be a worthy addition to their listed house, reconnect with the garden, and take advantage of the spectacular views. They also wanted to fully renovate the old house to improve comfort, efficiency and refresh the tired appearance.
We designed a fully glazed modern extension which takes advantage of the panoramic views across the Bath valleys and their beautiful garden. Slim steel columns set in from the glazing means frameless glass corners can be achieved. In plan and section the extension form steps in to create a subservient link to the old house. As it extends into the garden the extension expands into a stunning pyramid roof form centred over their dining table. Meticulous detailing achieves slim and crisp eaves details which do justice to the care of construction in the old house.
In the old house, 2 types of internal wall insulation and insulated and breathable new floors have noticeably made the house feel warmer and dryer the client reports. A bespoke joiner made kitchen and complete cosmetic refurbishment, all done with respect to the history of the old Bath house, have lifted and transformed the tired interior.
The client is delighted with the finished design of their modern extension to their old house. The project is an excellent example of how an aspirational client and good design can upgrade a challenging older building to meet the most ambitious modern comfort, efficiency and design expectations.
Hetreed Ross Architects are RIBA Chartered Architects and Environmental Designers, for Bath, Bristol, Somerset, Wiltshire, Gloucestershire, Dorset and the South West. AECB, EASA and Green Register members. Registered office: Hetreed Ross Architects, Attika Workspace, Bath Brewery, Toll Bridge Road, Bath, BA1 7DE.























