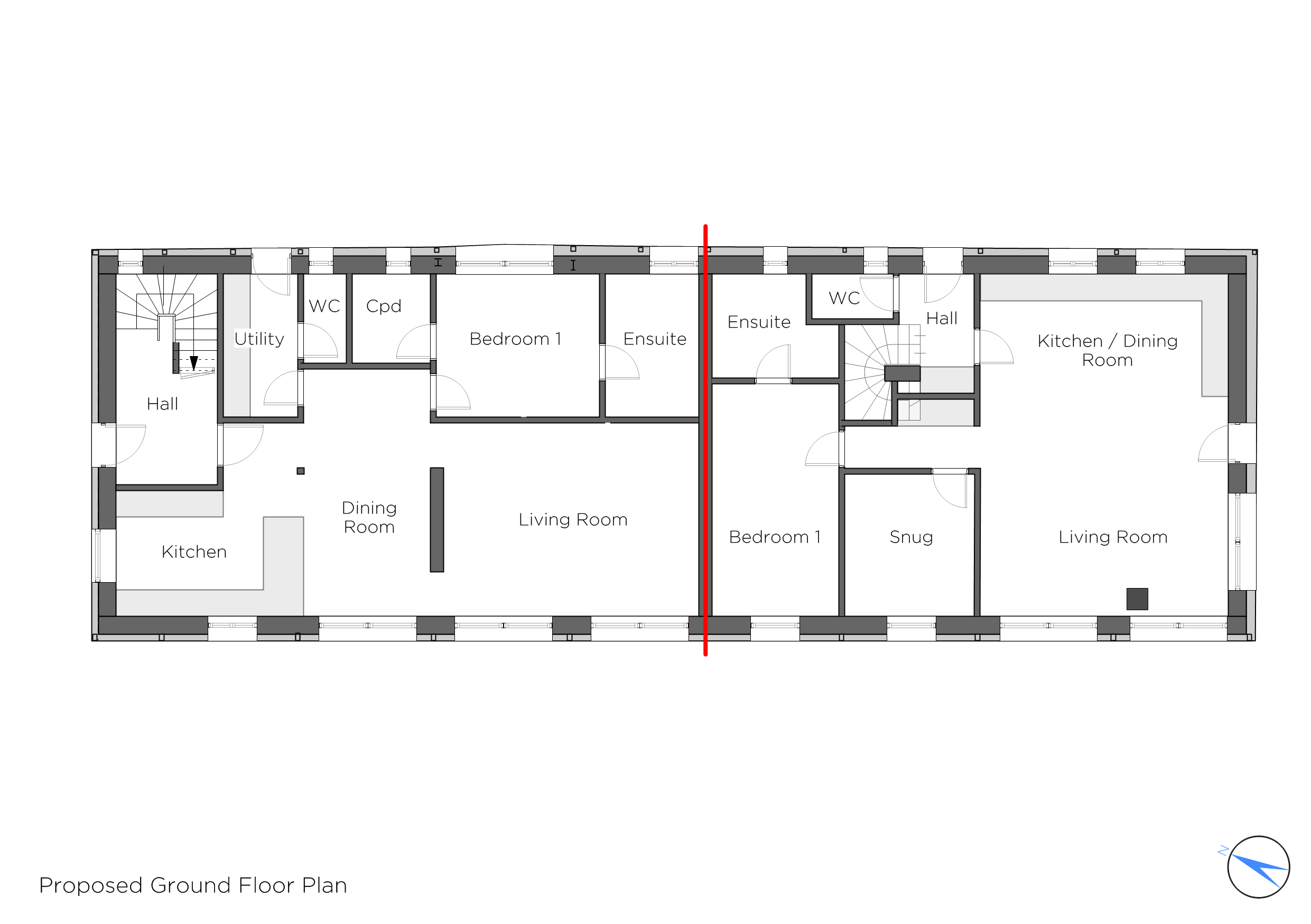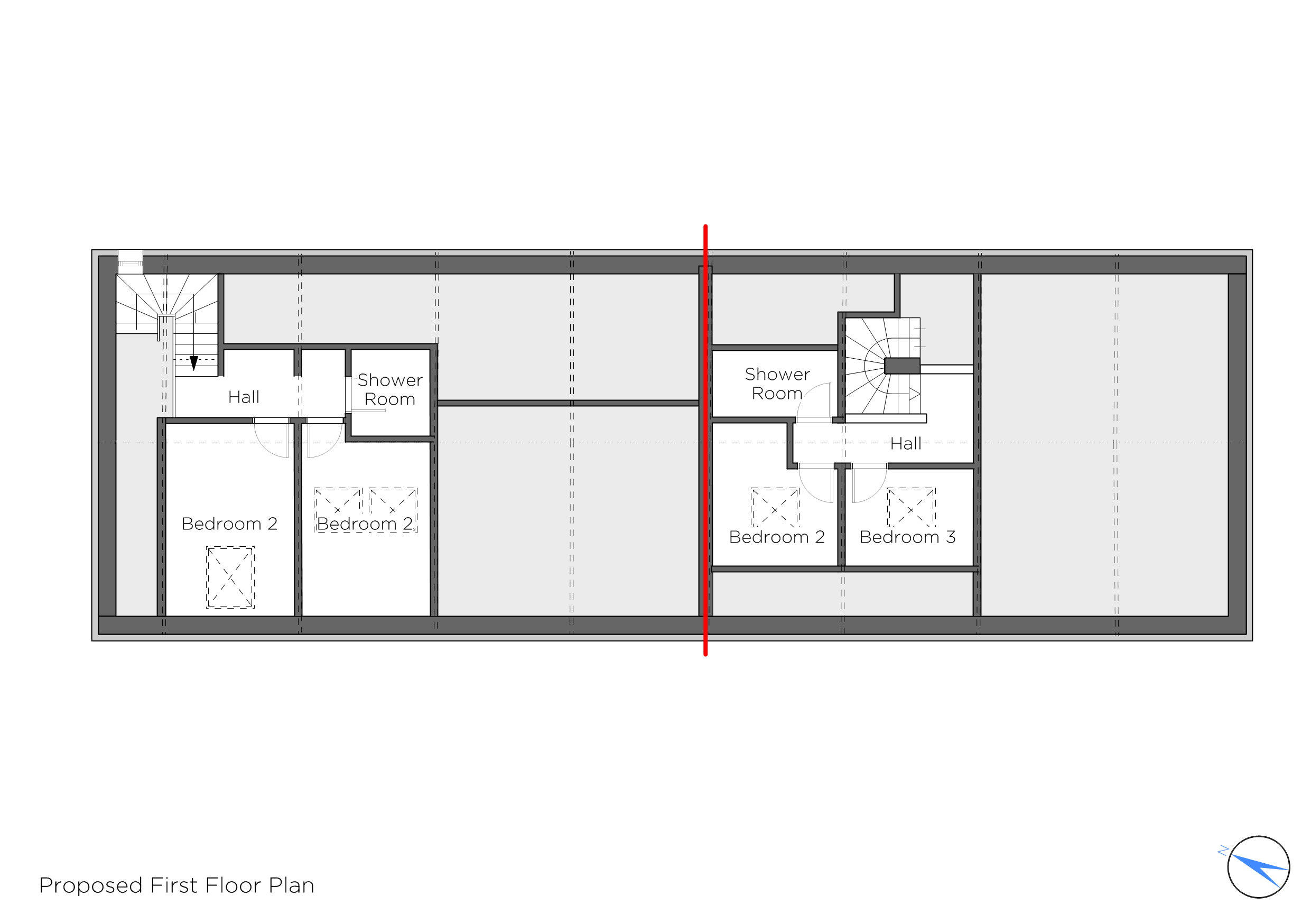Agricultural Conversion
Conversion of agricultural building in Somerset
A scheme design for a large timber livestock barn conversion providing two spacious homes with spectacular lake views. Planning consent under Class Q results in strict limits upon alterations to the existing building, however careful siting of glazing and mezzanine levels aims to allow maximum floor space whilst providing some grand double height spaces.
Agricultural Conversion
Conversion of agricultural building in Somerset
A scheme design for a large timber livestock barn conversion providing two spacious homes with spectacular lake views. Planning consent under Class Q results in strict limits upon alterations to the existing building, however careful siting of glazing and mezzanine levels aims to allow maximum floor space whilst providing some grand double height spaces.
Read More
We were asked to provide a house to suit a retired couple which would adapt to their later years, with flexible accommodation to allow independent living entirely on the ground floor. The second unit is to provide a 3 bedroom family home. Both have large open plan living spaces looking out onto the stunning southerly views in this Area of Outstanding Natural Beauty.
The timber framed barn is proposed to be upgraded to Passivhaus EnerPHit standards to create 2 low-energy homes with minimal heating requirements. As a partial self-build project the client plans to take on the project for one of the units once insulated and airtight.
Conversion of agricultural building in Somerset
Our clients asked us to redesign an existing consent to better suit their family needs and the beautiful setting. The barn was a former timber framed hospital ward building, reconstructed on the farm in the 1960’s, to provide livestock accommodation.
We were asked to provide a house to suit a retired couple which would adapt to their later years, with flexible accommodation to allow independent living entirely on the ground floor. The second unit is to provide a 3 bedroom family home. Both have large open plan living spaces looking out onto the stunning southerly views in this Area of Outstanding Natural Beauty.
The timber framed barn is proposed to be upgraded to Passivhaus EnerPHit standards to create 2 low-energy homes with minimal heating requirements. As a partial self-build project the client plans to take on the project for one of the units once insulated and airtight.
Hetreed Ross Architects are RIBA Chartered Architects and Environmental Designers, for Bath, Bristol, Somerset, Wiltshire, Gloucestershire, Dorset and the South West. AECB, EASA and Green Register members. Registered office: Hetreed Ross Architects, Attika Workspace, Bath Brewery, Toll Bridge Road, Bath, BA1 7DE.











