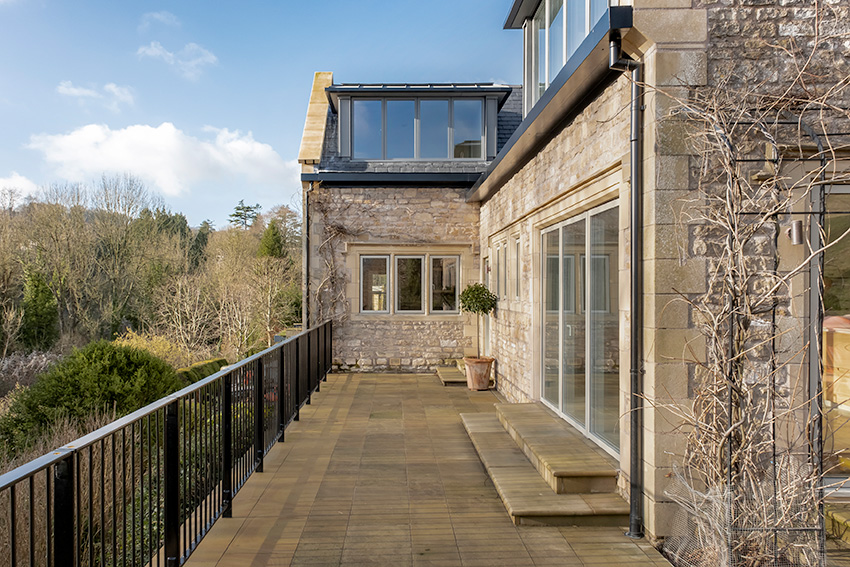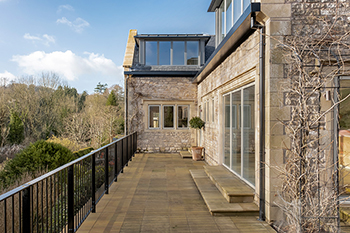Alterations and Upgrades to 1960s House in Bath
Set on a steep hillside in the Bath Conservation Area and World Heritage Site, this poorly built 1960s house provided planning and construction challenges. Hetreed Ross’s brief was to improve daylight and views, increase headroom in attic bedrooms and enlarge the kitchen/diner without extending the building footprint, whilst also improving the environmental performance. Alterations and upgrades were truly transformative.
Alterations and Upgrades to 1960s House in Bath
Set on a steep hillside in the Bath Conservation Area and World Heritage Site, A good three-way relationship between our client (an architect), us and the contractor made a complex build, with tricky access, and the disruptions of Covid a great success, with some truly transformative results. The success of the project reflected in our recent West of England LABC Award for Best Residential Conversion or Alteration 2023
Read More
Alterations and Upgrades to 1960s House in Bath
Set in a conservation area and part of Bath’s World Heritage site, the house is in leafy Lyncombe Vale on a steeply sloping site. The house did not make the most of the beautiful valley views and was cold and draughty. Planning issues were complex, as the site is in an area with demanding ecology needs, with a large local bat population to take into consideration, provision for wildlife within the proposals smoothed the way through to an approval. This allowed for a design providing improved thermal performance and plenty of natural daylight.
High, contemporary zinc dormers have transformed the bedrooms, providing tall, light-filled bedrooms. On the ground floor careful rearrangement of rooms and opening up, provides a beautiful kitchen/dining room. New glazing throughout and some window enlargement has further improved the light and outlook whilst triple glazing will lead to a reduction in energy consumption. The roof has been replaced from rafters up with natural slates in lieu of concrete on thick layers of wood fibre insulation. Specially made lead bat boxes have been incorporated into the build-up. Photovoltaic panels have also been installed to provide a source of renewable energy.
Externally, heavy reconstituted stone balustrading has been replaced with delicate black metal railings opening up the view and feeling of light on the terraces.
A good three-way relationship between our client (an architect), us and the contractor made a complex build, with tricky access, and the disruptions of Covid a great success, with some truly transformative results. The success reflected in our recent West of England LABC Award for Best Residential Conversion or Alteration 2023
.
See the contractor’s website for some more photographs: https://www.sbsdesignandbuild.com/projects/epic-refurbishment/
Structural Engineer: Precisian Ltd – https://www.precisian.co.uk/
Building Contractor: SBS Design and Build – https://www.sbsdesignandbuild.com/
Kitchen: Ben Argent Kitchens – https://www.benargentkitchens.co.uk/
Photographer: Pete Helme Photography – https://www.petehelme.co.uk/
Supplementary photos by Amanda Henderson – Hetreed Ross Architects and Client
Set in a conservation area and part of Bath’s World Heritage site, the house is in leafy Lyncombe Vale on a steeply sloping site. The house did not make the most of the beautiful valley views and was cold and draughty. Planning issues were complex, as the site is in an area with demanding ecology needs, with a large local bat population to take into consideration, provision for wildlife within the proposals smoothed the way through to an approval. This allowed for a design providing improved thermal performance and plenty of natural daylight.
High, contemporary zinc dormers have transformed the bedrooms, providing tall, light-filled bedrooms. On the ground floor careful rearrangement of rooms and opening up, provides a beautiful kitchen/dining room. New glazing throughout and some window enlargement has further improved the light and outlook whilst triple glazing will lead to a reduction in energy consumption. The roof has been replaced from rafters up with natural slates in lieu of concrete on thick layers of wood fibre insulation. Specially made lead bat boxes have been incorporated into the build-up. Photovoltaic panels have also been installed to provide a source of renewable energy.
Externally, heavy reconstituted stone balustrading has been replaced with delicate black metal railings opening up the view and feeling of light on the terraces.
A good three-way relationship between our client (an architect), us and the contractor made a complex build, with tricky access, and the disruptions of Covid a great success, with some truly transformative results.
See the contractor’s website for some more photographs: https://www.sbsdesignandbuild.com/projects/epic-refurbishment/
Structural Engineer: Precisian Ltd – https://www.precisian.co.uk/
Building Contractor: SBS Design and Build – https://www.sbsdesignandbuild.com/
Kitchen: Ben Argent Kitchens – https://www.benargentkitchens.co.uk/
Photographer: Pete Helme Photography – https://www.petehelme.co.uk/
Supplementary photos by Amanda Henderson – Hetreed Ross Architects and Client

































