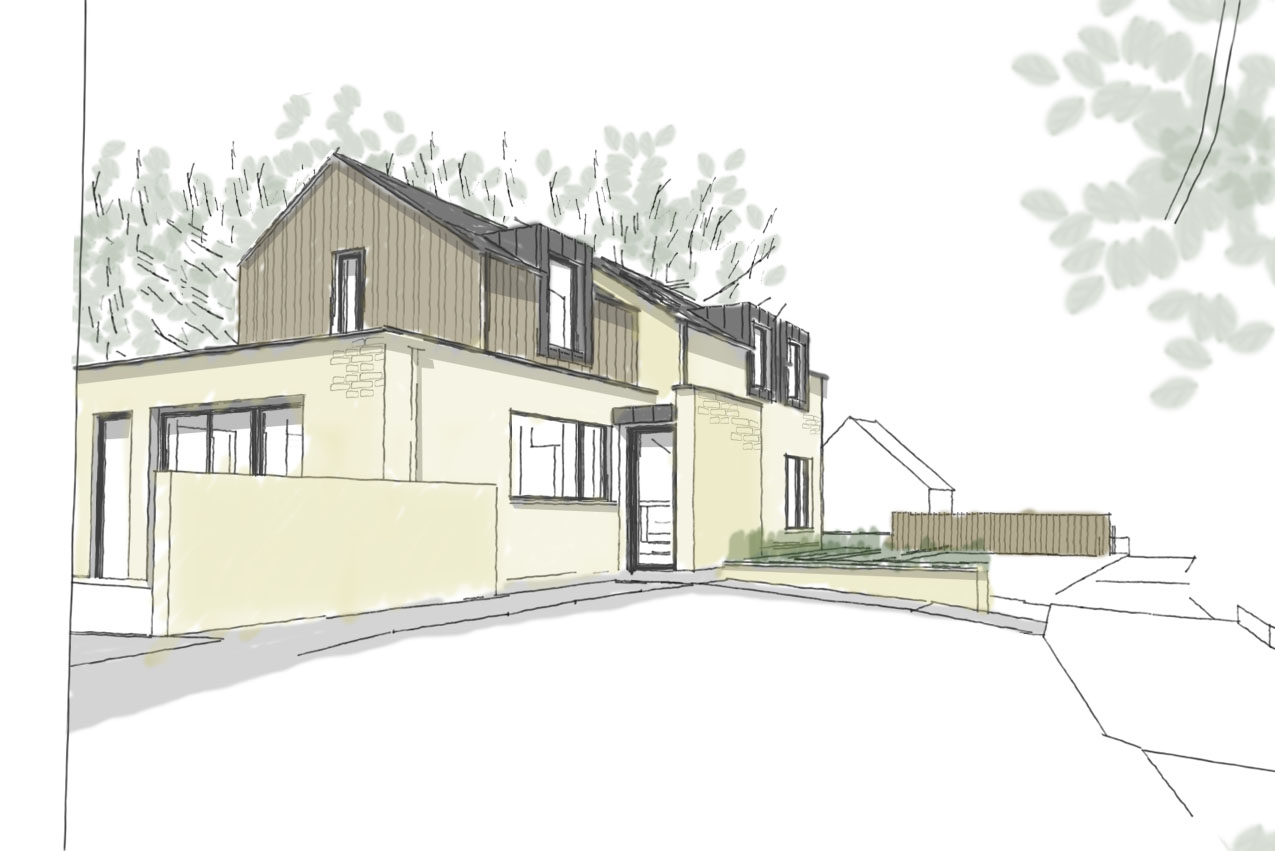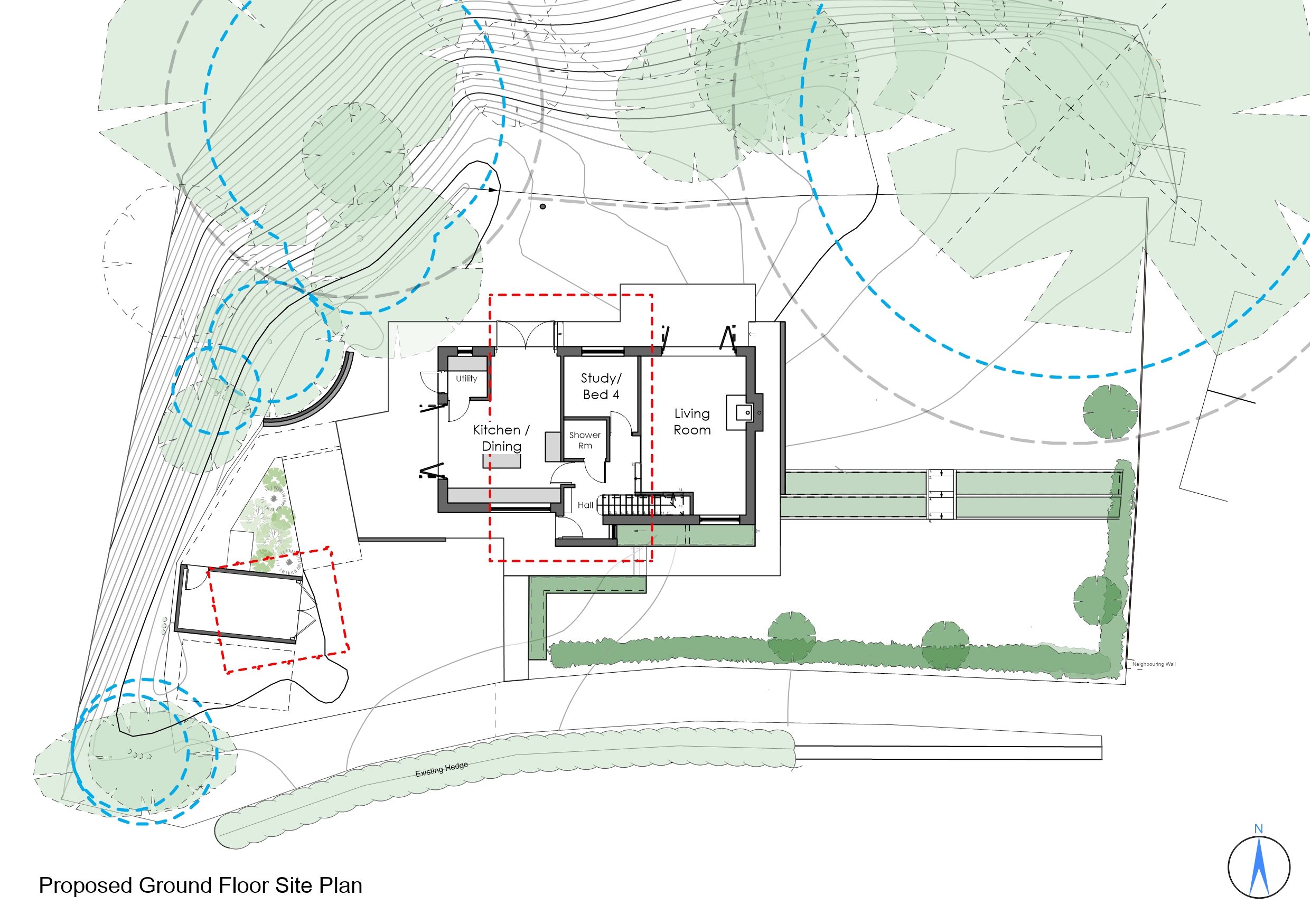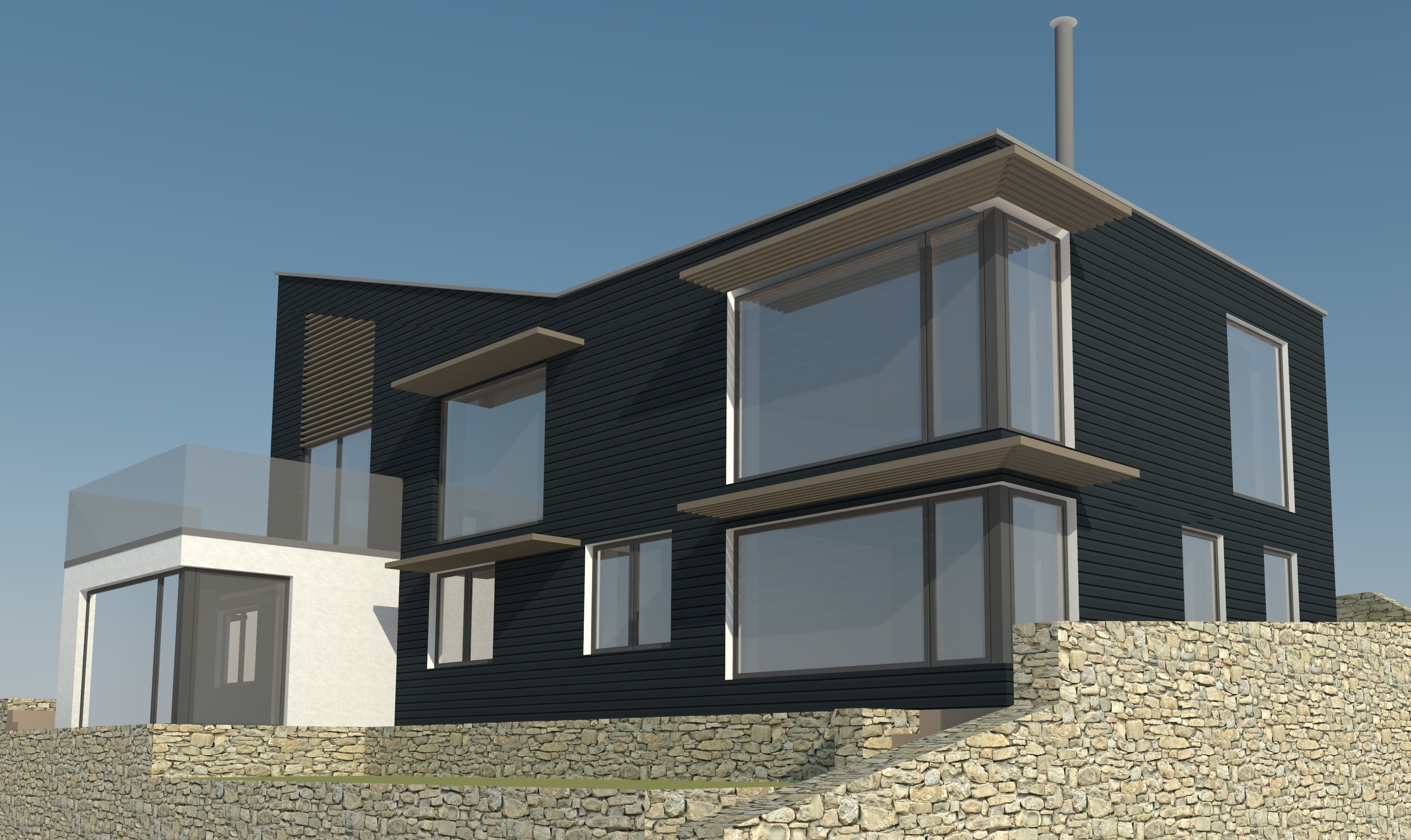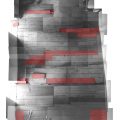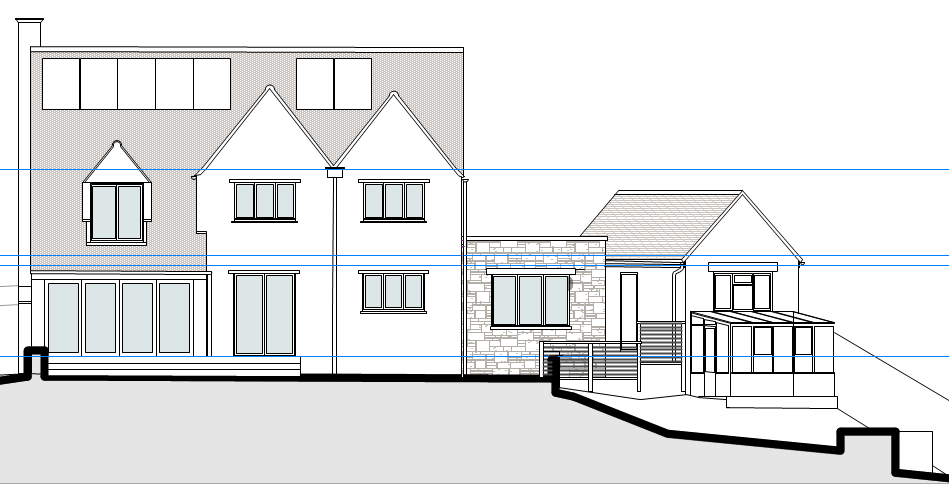Our client purchased the small 2 bedroomed bungalow with the intention of demolishing it and replacing it with a larger dwelling, suitable for modern family living and well designed in response to the rural location.
The brief was to create a family home of 3bedrooms with the option for a flexible ground floor bedroom/study enabling a less abled bodied owner to remain living in the house in later years. Working within guidelines for the size of a ‘Replacement Dwelling’ HRA worked hard to achieve a design to provide the required accommodation, not cause any loss of amenity to neighbours and sit comfortably on this plot in the Wiltshire Green Belt.
All principal rooms will have views of the woodland. The materials used reflect the woodland backdrop to the site; with dark roof slates used for the 32.5 degree roofs; wall materials are predominantly timber cladding on the first floor, with the ground floor consisting of a rubble stone base with a rubble stone chimney featuring on the North West elevation. Windows and doors are to be powder coated aluminium with dormers clad in grey zinc. The timber cladding will be left to weather naturally to blend with the wooded landscape.
HRA worked closely with the local planning officer and relevant consultants to create a well-designed, modestly sized replacement dwelling on the sensitive rural location which will enhance the natural setting and provide a family home which positively benefits this small community, the Green Belt and Cotswolds AONB.
