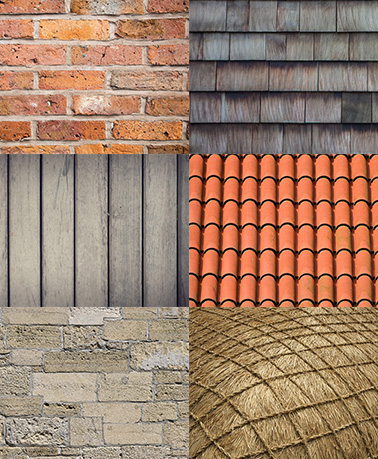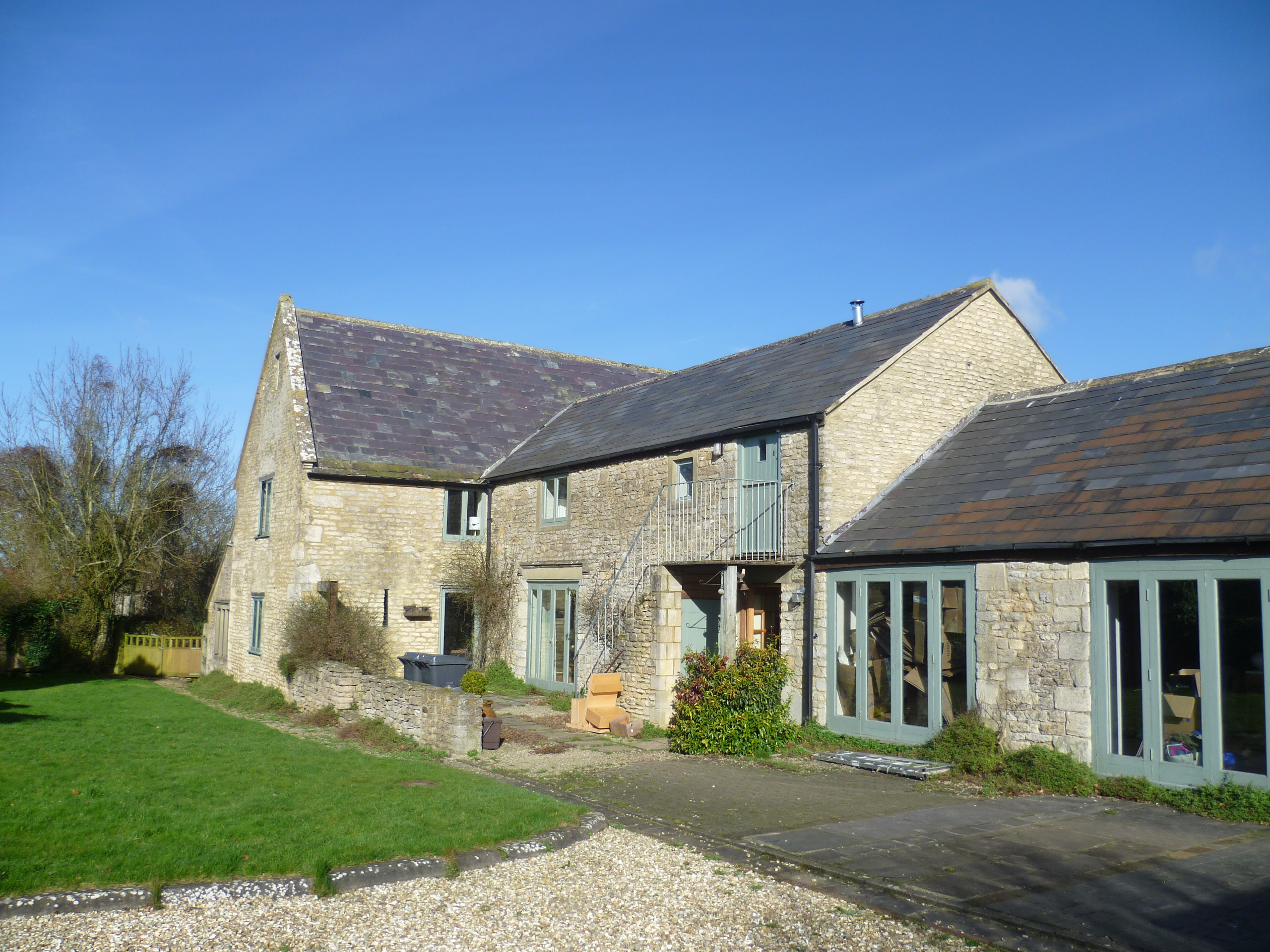How much will my building work cost?
2022 Update to original blog article: Since the middle of 2020 we have witnessed construction costs rising considerably. This has been due to high demand on builders and materials for home improvements as well as global supply chain issues. Ensure that you are referring to up to date cost advice when budgeting for your project.
Budgeting for your Building Project
Building a new house or extension can be a daunting prospect for the uninitiated, but with some help and guidance it can be one of the most creative and satisfying experiences. A building project also has the potential to increase the value of your property and so it can be an important financial investment.
What to consider before you start
The first stage in any project is to work out how much money you can afford to spend and what you want to build. An architect can help you align your aspirations with your budget. It is also worth speaking to a local estate agent who can give a view on whether your plan would add value, which may help inform your decisions on budget.
How much will it cost?
Whatever your project: a new self-build house, extension, internal alterations, loft or garage conversion, listed building alterations, estimating the cost is complex. This is because of the great number of variable factors. You will only get an accurate cost when all the construction drawings, specifications and schedules for your project have been completed as it is only then that all elements of the build have been decided and even then there may be some elements that cannot be determined until work starts on site, especially when working with existing buildings.
Contact us for our “Cost Management and Fees” article and you will have an idea of the complexity of budgeting and what you need to consider but we do have some simple tips for getting some rough ideas of costs before you start a project:
- Work out a rough internal floor area of what you want to build.
- Work out the type of work, i.e. single storey extension, new driveway, loft conversion, basement swimming pool etc….
- Multiply the area by a construction cost /m2 – at this early stage look online for some current advice, bearing in mind if you live in Bath costs are similar to London. Or contact us for local advice on building costs in the south west.
- Add a further % for VAT, fees, etc. This can vary but to start with assume 20% for VAT and a further 10-15% for professional fees for the architect, surveyor, planning application, building regulations, structural engineer etc.
- Add any other costs as applicable such as land value, renting while you vacate a property, borrowing costs etc. Don’t forget to add cost of external work like landscaping and drainage when you have calculated the building element.
= M2 x rate + % + extras
There are many factors affecting m2 rates, such as the build quality and materials used, the site location and accessibility, the speed of the build, if the building is listed or in a Conservation area, ground conditions, the economic climate etc, etc. Different parts of the work may be subject to different rates, for example refurbishing the first floor of a house with new heating and wiring and redecoration will be a different rate to the cost of building a new two storey extension.
VAT rates also vary, currently they are reduced for some thermal improvements such as installing insulation. A new build house is not subject to VAT. Up to date details are available on the government website.
Cost certainty
This initial costing really only serves to tell you whether or not your budget might be roughly in the right ball park! Cost certainty only comes when there is design certainty so at a stage when your project is little more than an idea, putting an accurate cost on it is not possible.
More accurate estimates can be made when there is a design that sets out the size and shape of a building, the materials being used and the extent of the work. As the project develops in detail the accuracy of the costing can be refined. This culminates in the creation of a package of detailed documents prepared by the architect which are sent to contractors to price. Providing the project is well documented, then a contractor’s price at tender stage should be a fairly accurate reflection of what your project will cost to build.
Getting started
If all this talk of budgets has not put you off starting your building project, we are here to help you realise your dream, whether it is a new eco home in a rural location or a sensitive extension to a listed building in historic Bath, we can guide you through the process step by step.





