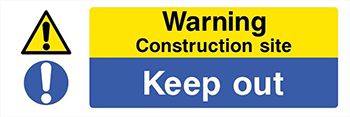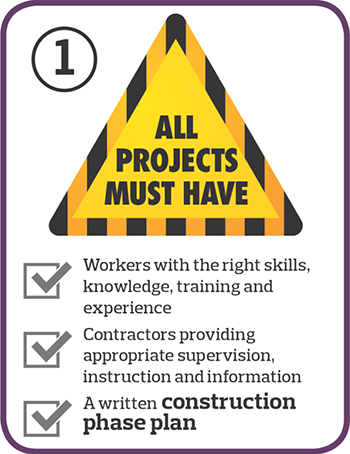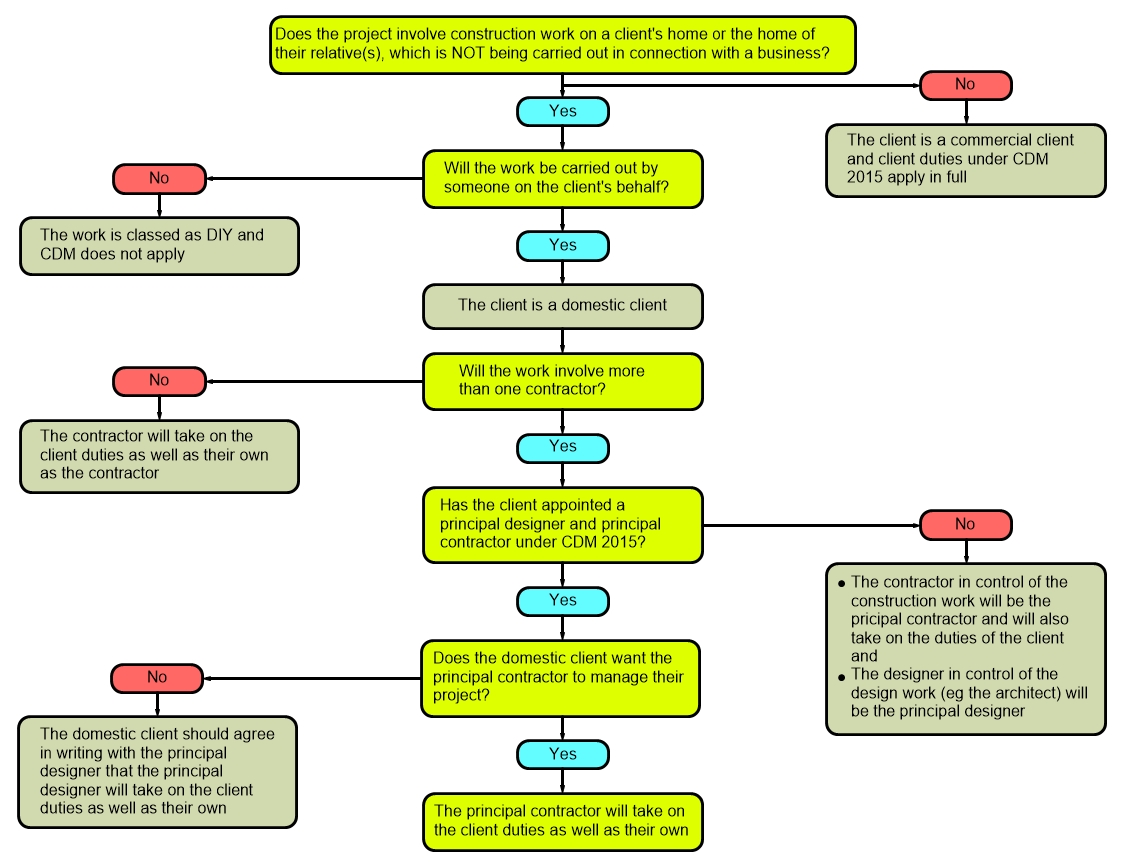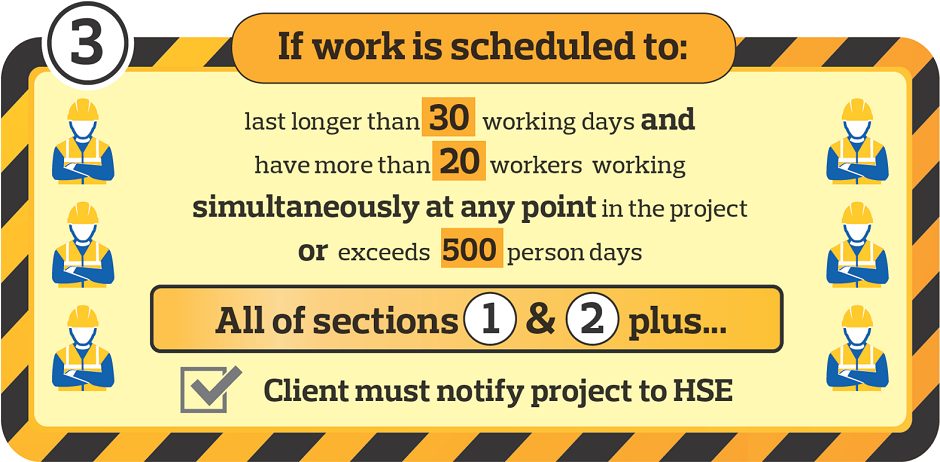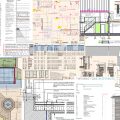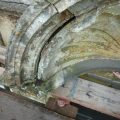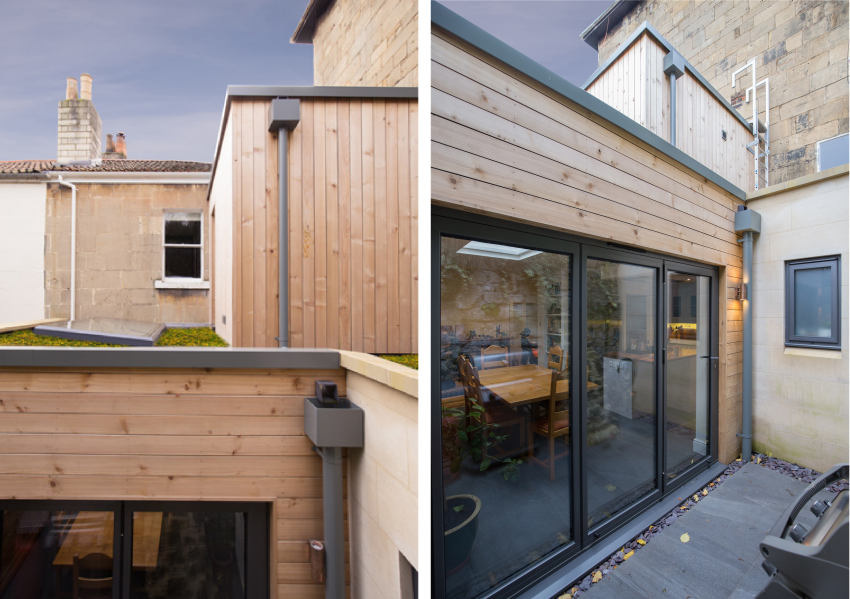Homeowner’s Guide to CDM
Having building work done to your home? You must not ignore health and safety.
As a Homeowner you have responsibilities under CDM.
What is CDM?
The Construction (Design and Management) Regulations 2015 (CDM) are the main set of regulations for managing the health, safety and welfare of construction projects.
These regulations have been updated to require domestic house owners to take on some duties.
CDM is a piece of legislation that aims to ensure that health and safety issues are properly considered during a project’s development so that the risk of harm to those who have to build, use and maintain structures is reduced. It also specifies legal requirements on site safety standards and for the provision of welfare facilities such as access to toilets.
There is further information available on the HSE’s and CITB’s websites and we would recommend that if you are undertaking a building project that you do spend some time learning more about your role as a domestic client here.
The Construction Industry Training Board (CITB) have produced the following short video below which explains the basics of CDM 2015:
There is further information available on the HSE’s and CITB’s websites and we would recommend that if you are undertaking a building project that you do spend some time learning more about your role as a domestic client here.
Are you a domestic client?
If you have construction work carried out on your own home, or the home of a family member that is not done as part of a business, whether for profit or not then the answer is YES!
What do you need to know?
- Domestic clients are in scope of CDM 2015, but their duties as a client are normally transferred to:
- The contractor, on a single contractor project; or,
- The principal contractor, on a project involving more than one contractor.
- However, the domestic client can choose to have a written agreement with the principal designer to carry out the client duties.
What do you have to do?
The only responsibility a domestic client has under CDM 2015 is to appoint a principal designer and principal contractor when there is more than one contractor. However if you do not do this your duties as a domestic client are automatically transferred to the contractor or principal contractor.
Who is the principal designer?
In most cases your architect is the most likely person to fulfil this role, you will need to inform them in writing that you wish them to take on your client duties.
What does the principal designer do?
A principal designer takes the lead in planning, managing, monitoring and coordinating health and safety during the pre-construction phase (design and planning stage) of a project involving, or likely to involve, more than one contractor.
Further information on the duties of Principal Designers as defined by the Health and Safety Executive can be found by clicking here.
Here at Hetreed Ross Architects we can carry out the role of principal designer for our domestic clients and we would guide you through the process of managing CDM responsibilities for your building project. Typically, this will include preparing a pre-tender health & safety plan for issue to tenderers. For small projects, this may be in the form of a single drawing; CDM is meant to be specific and clear – so paperwork should be minimised.
Who is the principal contractor?
When you are ready to begin construction work which involves more than one trade, a Principal Contractor must be appointed. For most domestic projects this will be the case and the main contractor who undertakes to coordinate the other trades should be appointed as Principal Contractor. The initial duties of the Principal Contractor are to prepare a construction phase health and safety plan and then to manage the works safely on the site.
What does the principal contractor do?
More information about the roles and responsibilities of the Principal Contractor can found on the HSE website here.
What is a Construction Phase Plan?
Under the Construction (Design and Management) Regulations 2015 (CDM 2015) a construction phase plan is required for every construction project.
The construction phase plan records arrangements for managing significant health and safety risks associated with the construction of the project and is the basis for communicating those arrangements to those involved in the construction phase. It outlines the health and safety arrangements and site rules taking into account any industrial activities taking place on site, and, where applicable, must include specific measures concerning any work involving the particular risks identified. This plan must be created by the builder before construction starts.
For more information see the following HSE document Construction Phase Plan (CDM 2015) What you need to know as a busy builder
Formal Notification of a Project to the HSE via an F10 Form
The HSE require notification of larger scale domestic projects as soon as possible before the works start on site. Notification can be made via the HSE website, click here for more information. Notification is usually carried out by the principal contractor.
In our experience the majority of small domestic projects under £200,000.00 ex VAT do not have more than 20 people working on site at any one time or exceed 500 person days so do not meet the criteria for notification.
What is a Health and Safety File?
The health and safety file should contain the information needed to allow future construction work, including cleaning, maintenance, alterations refurbishment and demolition to be carried out safely.
When preparing the health and safety file, information on the following should be considered for inclusion:
- A brief description of the work carried out;
- Any hazards that have not been eliminated through the design and construction processes, and how they have been addressed (e.g. surveys or other information concerning asbestos or contaminated land);
- Key structural principles (e.g. bracing, sources of substantial stored energy – including pre- or post-tensioned members) and safe working loads for floors and roofs;
- Hazardous materials used (e.g. lead paints and special coatings);
- Information regarding the removal or dismantling of installed plant and equipment (e.g. any special arrangements for lifting such equipment);
- Health and safety information about equipment provided for cleaning or maintaining the structure;
- The nature, location and markings of significant services, including underground cables; gas supply equipment; fire-fighting services etc.;
- Information and as-built drawings of the building, its plant and equipment (e.g. the means of safe access to and from service voids and fire doors).
There should be enough detail to allow the likely risks to be identified and addressed by those carrying out the work and be proportionate to those risks. The file should not include things that will be of no help when planning future construction work.
Who prepares the Health and Safety File?
The principal designer has to ensure the health and safety file is produced; we typically ask the contractor to prepare it since they have most of the information. They are accountable to the client and should liaise closely to agree the structure and content of the file as soon as practicable after appointment. The client needs to provide any health and safety file that may exist from an earlier project for the principal designer to prepare the pre-tender health & safety plan. If the principal designer’s appointment finishes before the end of the project, they must pass the file to the principal contractor who must then take on responsibility for it.
At the end of the project the principal contractor must pass the file to the client. In doing this, they should ensure the client understands the structure and content of the file and its significance for any subsequent project.
