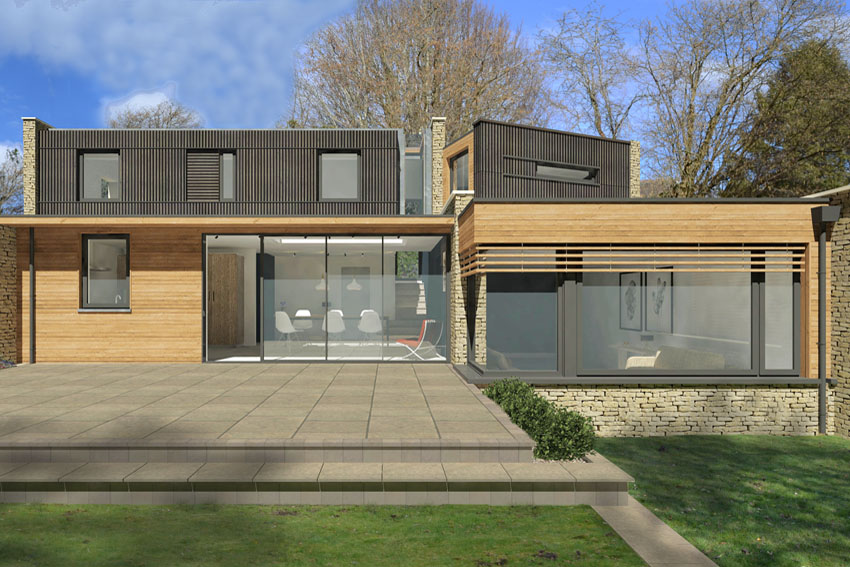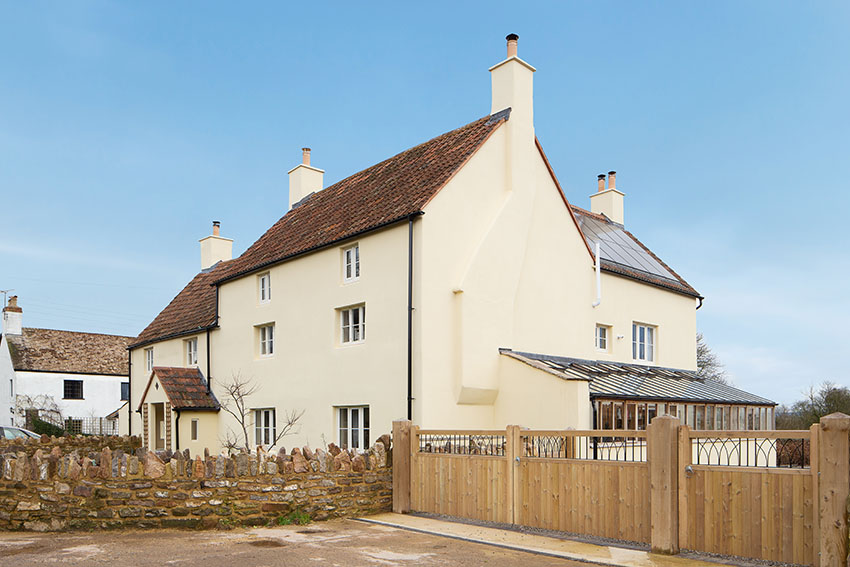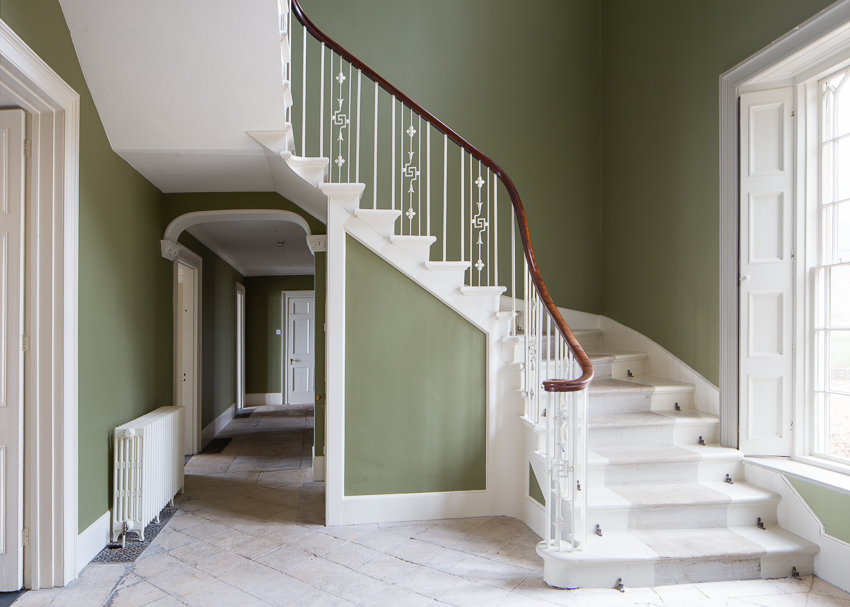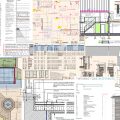How much does an Architect cost?
Most people will only engage an architect once or twice in their lifetimes and so how much an architect costs is widely unknown. The common perception is that it will be expensive and is a luxury service reserved for fancy houses. However fees for a simple house extension for planning may be less than £1000 although rising much higher for a full service for larger and more complicated works. Your house is likely to be your biggest financial asset so making judicious improvements and avoiding costly mistakes will offset any initial architect’s costs in the long term. So what might engaging an architect for your house extension cost?
Scope of services
How much input you require from an Architect will affect what they cost. Architects can provide services right from helping you to write the initial brief right through to helping you with operating the building after construction is finished on site. The RIBA explains the various stages in more detail here. Depending on how much you are prepared to take on yourself and how much you trust your builder depends on how much you will need your Architect to be involved.
Some of the stages require more involvement than others so the overall fee will not be split evenly. This can vary from project to project as well, for example some projects may be very contentious and require a lot of professional input to obtain planning consent, while others may be uncontroversial and sail through the planning process or even count as ‘Permitted Development’. The proportion of the overall fee spent on these stages will vary accordingly.
It is often argued that architects add the most value at the sketch scheme and planning stages so some architects may weight their fees accordingly. Generally the detailed design and on site stage require the most time input from Architects so are likely to be the more costly stages.
Visualizations prepared for planning for a new house. If you only require assistance up to planning it will cost less than a full service.
Size of project
Generally speaking the larger the project the more work will be required by an architect in comparison to a smaller project. A 6 bedroom house is likely to require more design input than a 3 bedroom house. However there are economies of scale. Time required on administrative tasks or travelling to site do not change regardless of the size of the project. Typically a larger project will have some repeating details which means the work is not proportionally more and therfore you wouldn’t expect fees to increase proportionally.
Complexity of project
As hinted above, the complexity of a project is a much more significant factor in the architect’s costs than the size of a project.
A 10,000sqm new warehouse may have less details than a 10sqm extension to a listed house. A house designed with traditional details familiar to contractors will have less architectural input needed than a seemingly minimalist design where all structure and services need to be slimmed down and concealed. A house built of standard cavity wall construction to meet Building Regulations will be less onerous than a highly sustainable Passivhaus house which may require research into new technologies and detailed heat loss calculations.
As well as the construction itself, clients’ personalities play a big role in architects costs. Some clients simply require more input than others. Clients who are able to articulate their brief very clearly and don’t change their minds will save on professional fees as the Architect will be able to develop a suitable scheme with minimal iterations. Clients whose ideas are less resolved often don’t release what they do and don’t like until the Architect has presented several schemes. Architects will be fully aware that for many people this is their first go at building design and they won’t be aware of the options and choices – this is why you appoint an architect after all! However the more clarification and support needed through the process the more fees will rise.
This listed project was both large and complex which will be reflected in the Architects costs
On site
A special mention is needed on architect costs on site. Fees can be very difficult to predict at this stage.
On existing buildings there can be surprises on site when the existing fabric is opened up and existing construction is not what was assumed. Those prior assumptions may mean previously done designs need to be re-examined resulting in additional architects costs.
Some builders (for better or worse) work independently and require little input. Others prefer to confirm all details with the architect. Hence a cheap building quote can end up more expensive in fees if the builder requires a lot of handholding. Using their experience of contractors for previous projects an architect can advise the client of contractors’ relative merits before they accept a tender.
Finally it is not uncommon that when you see the building taking shape you will review some of your previously held design ideas about detailed finishes and fittings. At design stage your architect will do as much as possible to help you understand what the spaces are going to be like, from talking you through them to producing fully rendered images. However spatial thinking is a skill and some people find it difficult to imagine the spaces before they take shape. Your architect will be ready to talk through your ideas at any stage but changes at this stage will result in additional fees and usually additional construction costs.
Due to all the above we typically quote this stage on a time charge basis. We can give a broad estimate of anticipated costs at appointment stage and will always refine this estimate before construction starts and keep you informed of how fees are progressing. We advise you keep a contingency of between 5 and 10% to cover unforeseeable builders and architects costs during this stage.
Working on existing buildings can throw up surprises on site when things aren’t as expected
So, how much?
On an average project a starting point would be to assume a third of the total ‘Project budget’ will go towards VAT and the various professional fees required (architect, measuring surveyor, structural engineer and local authority, and occasionally others). The remaining two thirds will be the ‘Construction budget’, or in other words what you will pay the contractor for labour and materials. However within this average is a wide range.
For a full service on a residential project, from briefing to completion, fees could be anywhere between about 8% of the Construction Cost for a simple extension to 25% for a complicated listed building. Of this overall costs, you might expect fees to planning to be somewhere between 20-40%, detailed design stages to be 30-40% and on site stages to be 30-40%
If your architect has quoted a different percentage or breakdown they should be happy to explain why your project sits outside this range as every project and client is unique.
Other consultants
If you are sure you know exactly what you want and the project is very simple, it may be cheaper to appoint an architectural technologist or architectural designer. These people hold less extensive qualifications than architects but may be eminently competent for a straightforward project.
Similarly if the project involves purely structural work, such as removing a wall or making a new opening, a structural engineer may be all that is required.
In both cases an Architect should be able to advise you if they are the most suitable professional for the job or not. Different architects specialise in different types of projects so while a Practice may advise you they are not suitable or costs efficient for your job, another firm may be able to help.
Depending on the nature of your job you may require other consultants on board. This could include
- Measuring Surveyor
- Historical assessor
- Arboriculturalist
- Ecologist
- Structural Engineer
- Services engineer
- Quantity Surveyor
- Archaeologist
- Party Wall Surveyor
In most cases you will make these appointments directly, although the Architect can help you with recommendations, obtain quotes and advise on the appointments.
Conclusion
Although at first sight engaging an architect can seem like an unnecessary and luxury cost, on most projects it will be money well spent. Financially it can save you costly mistakes and also it can raise the value of your property through good design. Less definable but as important an architect can help take the stress out of the building process and in the long term will create a space which is truly specific to your needs and is a joy to live in. Priceless!







