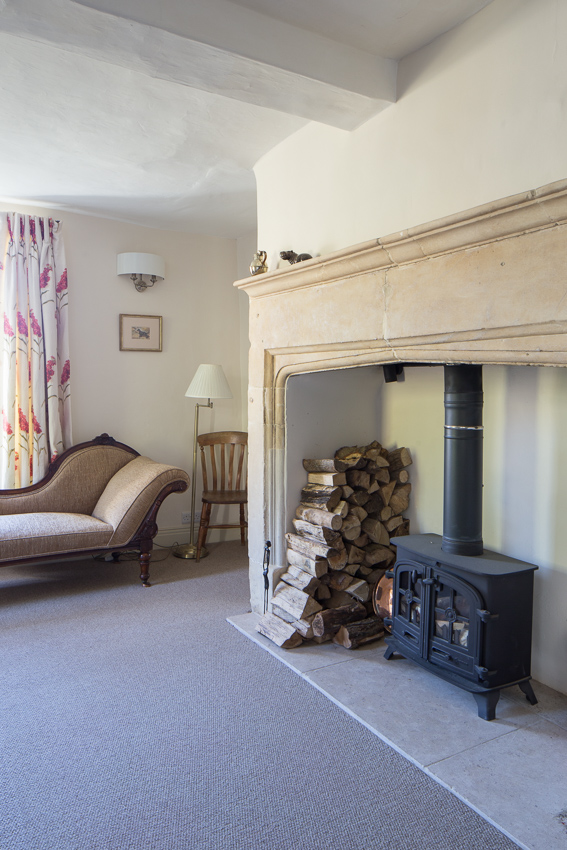Shell Cottage
Listed Building Refurbishment, Extension, and Alteration
The current owners fell in love with this Grade 2 listed house in a Conservation Area and along with HRA have sympathetically restored and refurbished it. By making subtle alterations to the building to bring it up to date, it now has a better sense of cohesion, more daylight and an improved connection to the beautiful south-facing garden.
Photographs by Justine Frost.
Shell Cottage
Listed Building Refurbishment, Extension, and Alteration
The current owners fell in love with this Grade 2 listed house in a Conservation Area and along with HRA have sympathetically restored and refurbished it. By making subtle alterations to the building to bring it up to date, it now has a better sense of cohesion, more daylight and an improved connection to the beautiful south-facing garden.
Read More
Shell House is a building Suzanne has known personally for many years. It is a detached property in a prominent location in a small village to the east of Bath.
The clients wanted to keep the character and integrity of the original house whilst making the property more suitable for modern day use. After a detailed and pragmatic conversation with a Conservation Officer at Wiltshire Council on the proposed alterations to the main building HRA obtained consent to carry out the necessary works. Small changes have made big differences.
A new opening has made a huge improvement to the use of the house, this double internal doorway links the kitchen to the snug and also allows a long view through to the garden which is hugely enjoyable.
Shell House has an interesting arrangement of windows of various ages on the street frontage. The oldest are Queen Anne period and have particularly unusual glazing bars. This fenestration was in a poor condition but with the help of the building contractor these have been carefully repaired and some of the original glass retained.
The house had a double garage built in the sixties which was close to collapse. Planning permission was obtained to build a new timber framed garage with additional accommodation in the roof. This gives additional flexible sleeping and studio accommodation and is a well-fitting addition to the site.

Listed Building Refurbishment, Extension, and Alteration
Shell House is a building Suzanne has known personally for many years. It is a detached property in a prominent location in a small village to the east of Bath.
The clients wanted to keep the character and integrity of the original house whilst making the property more suitable for modern day use. After a detailed and pragmatic conversation with a Conservation Officer at Wiltshire Council on the proposed alterations to the main building HRA obtained consent to carry out the necessary works. Small changes have made big differences.
A new opening has made a huge improvement to the use of the house, this double internal doorway links the kitchen to the snug and also allows a long view through to the garden which is hugely enjoyable.
Shell House has an interesting arrangement of windows of various ages on the street frontage. The oldest are Queen Anne period and have particularly unusual glazing bars. This fenestration was in a poor condition but with the help of the building contractor these have been carefully repaired and some of the original glass retained.
The house had a double garage built in the sixties which was close to collapse. Planning permission was obtained to build a new timber framed garage with additional accommodation in the roof. This gives additional flexible sleeping and studio accommodation and is a well-fitting addition to the site.
Hetreed Ross Architects are RIBA Chartered Architects and Environmental Designers, for Bath, Bristol, Somerset, Wiltshire, Gloucestershire, Dorset and the South West. AECB, EASA and Green Register members. Registered office: Hetreed Ross Architects, Attika Workspace, Bath Brewery, Toll Bridge Road, Bath, BA1 7DE.















