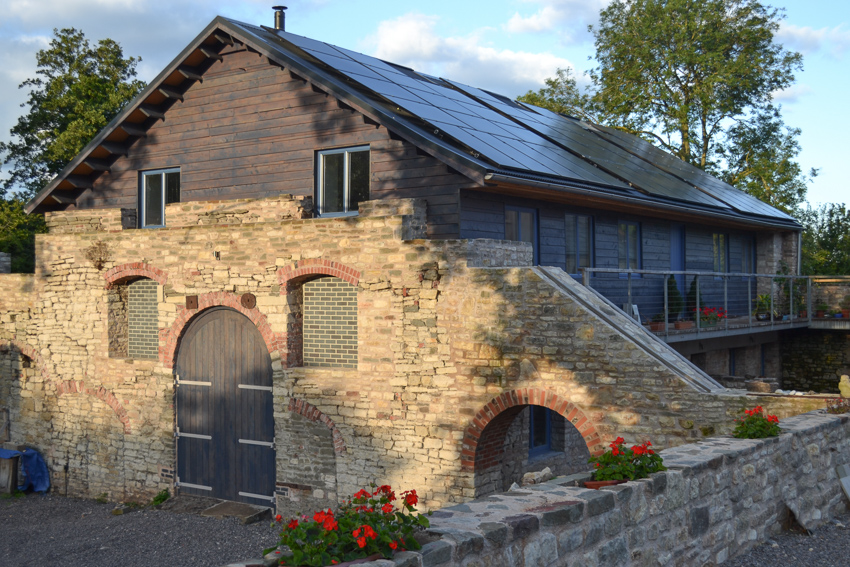Paulton Engine
Straw-bale art studio
This new building, set within the walls of a ruined mid-Victorian foundry, is located in Paulton Engine a 1 hectare site in the Paulton Conservation Area. Built from straw bales to Passivhaus principles it provides a flexible, multi-purpose studio space in this rural idyll.
Paulton Engine
Straw-bale art studio
This new building, set within the walls of a ruined mid-Victorian foundry, is located in Paulton Engine a 1 hectare site in the Paulton Conservation Area. Built from straw bales to Passivhaus principles it provides a flexible, multi-purpose studio space in this rural idyll.
Read More
The 150 square metre studio is set within the surviving stone walls of the mid-Victorian East Foundry building. A new steel portal frame carries the insulated first floor that serves to tie the old stone walls together and support the cantilevered steel trusses over the studio. Timber purlins and corrugated aluminium roofing overhang the original walls to protect the new larch cladding to the straw-bale studio walls which are lime-rendered internally. With DCRS’s (Dorset Centre for Rural Skills) expert help, the contractors built the straw-bale walls in 2 days despite no previous experience. A kitchenette, shower and wcs allow for multiple uses.
The 12KWp PV array is combined with rooflights to the south pitch and provides a surplus of power to achieve zero carbon operation for the site as a whole.
Alternative accommodation for the bats in reroofed pigsties along with urgent repairs to the ruins were completed in 2013. The studio was completed in 2014 and the house in 2015.
Paulton Engine – Straw-bale art studio
Paulton Engine was an overgrown and derelict 1 hectare site in the Paulton Conservation Area, centred on the picturesque but precarious ruins of the historic 19th century Paulton Foundry. Bordered by the Cam Brook to the north and popular footpaths to its other boundaries, the site has a rich ecology with bats, badgers, otters, grass snakes and slow worms. Detailed ecological, archaeological and environmental assessments and proposals were required to achieve planning consent. All new and refurbished accommodation is designed to Passivhaus principles, with photovoltaic and site-grown wood-fuelled energy generation serving underfloor heating, and rain and spring water supplementing mains supply.
The 150 square metre studio is set within the surviving stone walls of the mid-Victorian East Foundry building. A new steel portal frame carries the insulated first floor that serves to tie the old stone walls together and support the cantilevered steel trusses over the studio. Timber purlins and corrugated aluminium roofing overhang the original walls to protect the new larch cladding to the straw-bale studio walls which are lime-rendered internally. With DCRS’s (Dorset Centre for Rural Skills) expert help, the contractors built the straw-bale walls in 2 days despite no previous experience. A kitchenette, shower and wcs allow for multiple uses.
The 12KWp PV array is combined with rooflights to the south pitch and provides a surplus of power to achieve zero carbon operation for the site as a whole.
Alternative accommodation for the bats in reroofed pigsties along with urgent repairs to the ruins were completed in 2013. The studio was completed in 2014 and the house in 2015.
Structural engineers: Rexon Day Consulting
Ecologists: Simecology, Avon Wildlife Trust, Nicholas Pearson Associates
Archaeologist: Mike Chapman
Main contractor: Nigel Coles Building and Renovation Ltd
Groundworks: Nigel and Joe Hitchens
Steel frame contractor: Richard Wood Engineering
PV installer: 1 World Solar
Hetreed Ross Architects are RIBA Chartered Architects and Environmental Designers, for Bath, Bristol, Somerset, Wiltshire, Gloucestershire, Dorset and the South West. AECB, EASA and Green Register members. Registered office: Hetreed Ross Architects, Attika Workspace, Bath Brewery, Toll Bridge Road, Bath, BA1 7DE.

















