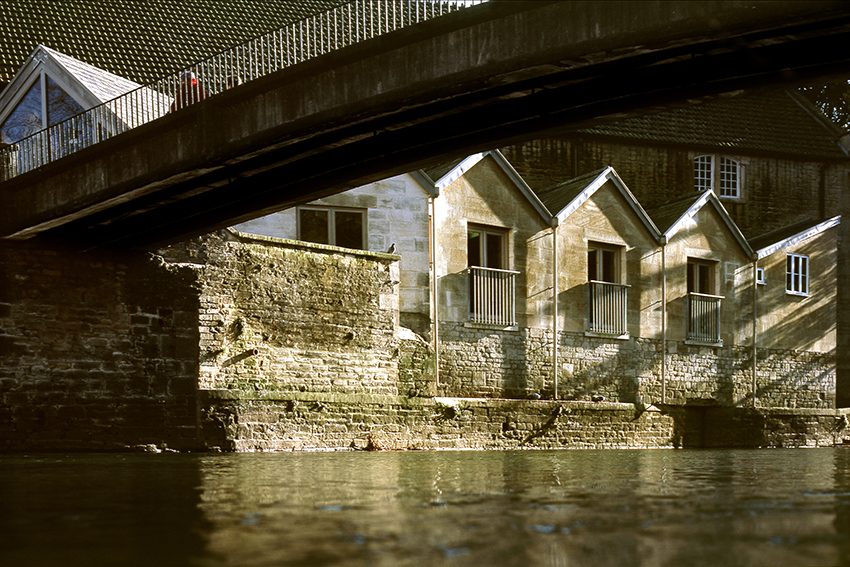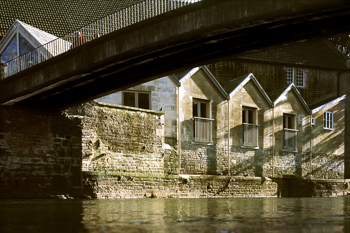St Margaret’s Hall
This complex and challenging project involved the conversion and extension of the ancillary riverside spaces to St Margaret’s Hall in the centre of Bradford on Avon. This provided the Town Council with its own reception area, offices and meeting room, together with a new bar-kitchen for the hall.
St Margaret’s Hall
This complex and challenging project involved the conversion and extension of the ancillary riverside spaces to St Margaret’s Hall in the centre of Bradford on Avon. This provided the Town Council with its own reception area, offices and meeting room, together with a new bar-kitchen for the hall.
Read More
St Margaret’s Hall, Bradford on Avon
The new extension forms the new entrance for the Town Council, with a fully glazed oak framed gable facing the river and footbridge. The ancillary buildings are ‘reconnected’ to the hall in an open, contemporary manner, using high quality materials appropriate to the Council’s new central setting in this historic town. The multi-purpose meeting room is given pride of place on the river edge, and has an uplit vaulted ceiling under the multi-gabled roofs. The project’s specification includes flood protection measures and very low maintenance materials to the riverside and high environmental standards throughout.
Structural engineer: Rexon Day Consulting
Contractor: J L Frayling & Sons Ltd
St Margaret’s Hall
The new extension forms the new entrance for the Town Council, with a fully glazed oak framed gable facing the river and footbridge. The ancillary buildings are ‘reconnected’ to the hall in an open, contemporary manner, using high quality materials appropriate to the Council’s new central setting in this historic town. The multi-purpose meeting room is given pride of place on the river edge, and has an uplit vaulted ceiling under the multi-gabled roofs. The project’s specification includes flood protection measures and very low maintenance materials to the riverside and high environmental standards throughout.
Structural engineer: Rexon Day Consulting
Contractor: J L Frayling & Sons Ltd
Hetreed Ross Architects are RIBA Chartered Architects and Environmental Designers, for Bath, Bristol, Somerset, Wiltshire, Gloucestershire, Dorset and the South West. AECB, EASA and Green Register members. Registered office: Hetreed Ross Architects, Attika Workspace, Bath Brewery, Toll Bridge Road, Bath, BA1 7DE.













