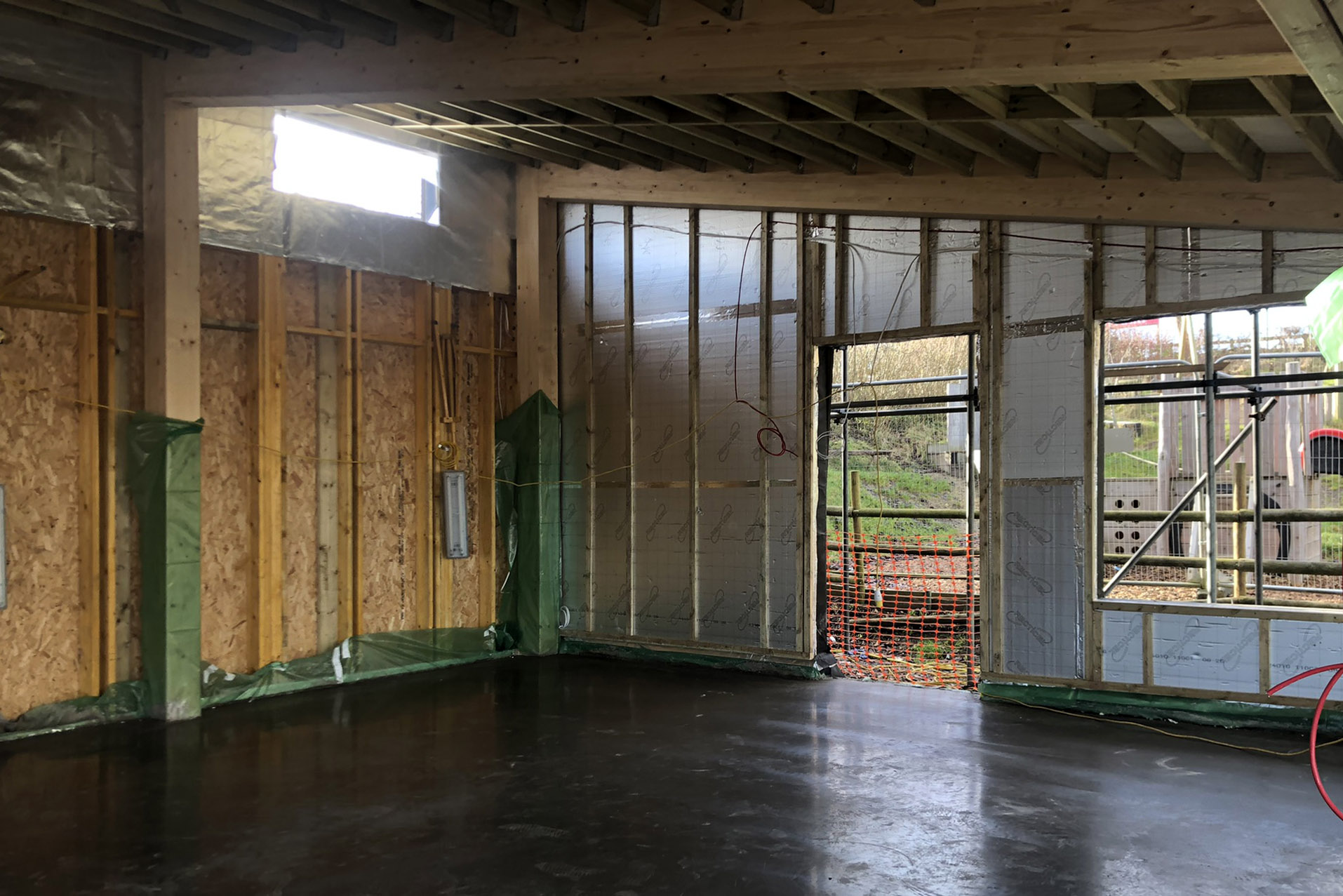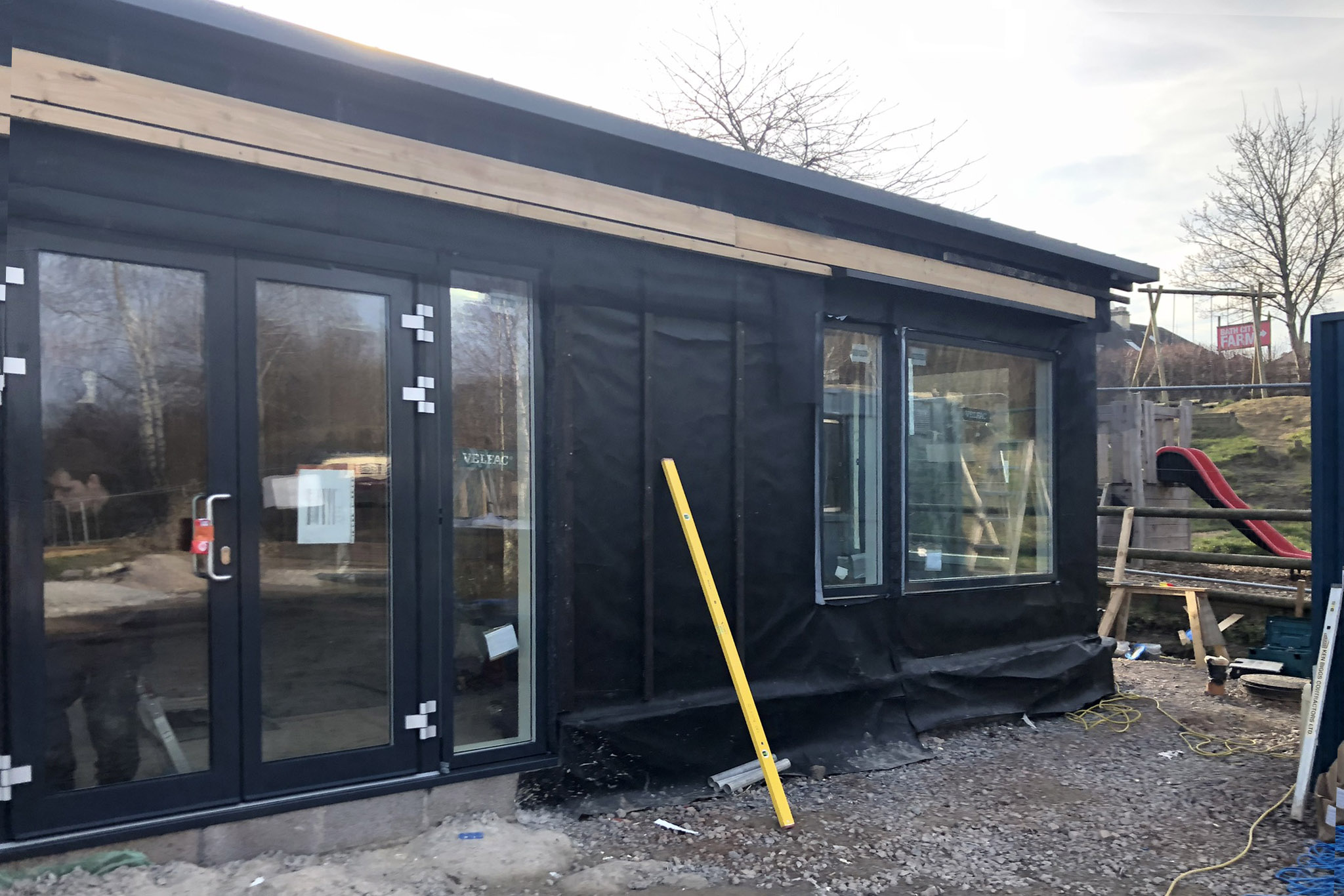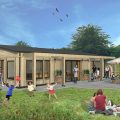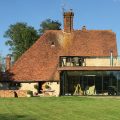The new community Bath City Farm cafe is under construction and on programme for completion in the spring. These in progress photos start to reveal how the main café space will benefit from a sleek power floated concrete floor, exposed timber beams, lofty ceiling and large windows.
The new café will provide indoor seating to allow all year round use as well as two outdoor terraces that overlook the existing play area and provide views towards the beautiful city of Bath. The design has taken influence from its agricultural setting using traditional forms and materials but reimagining them to create a contemporary space. The simple shallow mono-pitch roof sits on timber clad walls which will be allowed to weather naturally. An open pergola across the front elevation gives layering and shelter with the opportunity for plant growth. Simple glazed openings give views across the Farm, playground and beyond. Space around the café will allow for outdoor community events to continue and to benefit from the proximity of the café, whilst a paddock will be formed next to the café to enable livestock to be brought into this area of the site.
The Bath City Farm café is designed and overseen on site by Hetreed Ross Architects and built by Ken Biggs Contractors.
For more information about the project, click here or visit Bath City Farm website.





