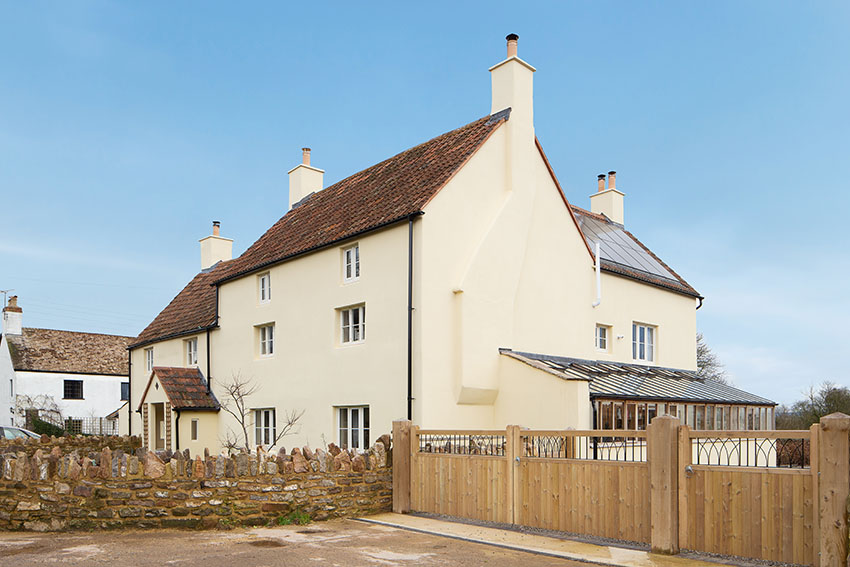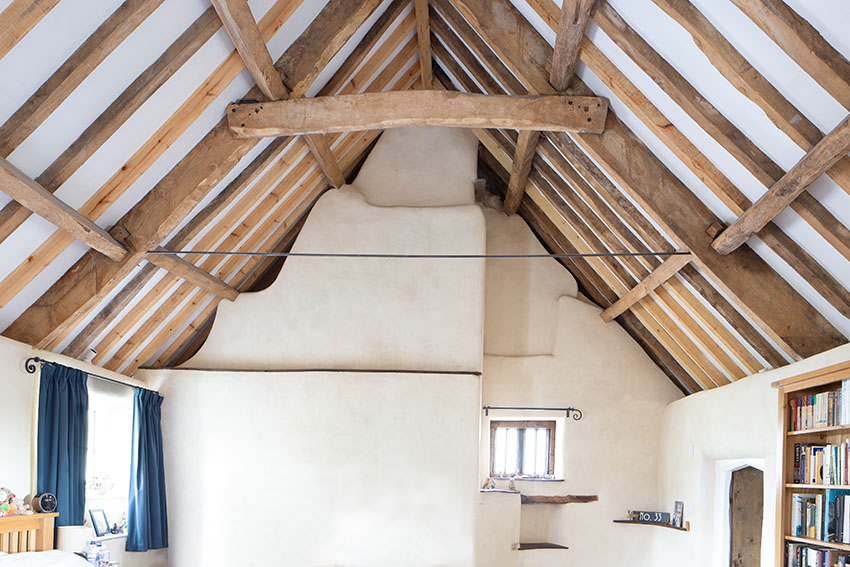Mill House
This project is an unusually comprehensive eco-refurbishment of a Listed Building to provide a generously comfortable 21st C home with its historic future assured. A challenging brief has been met, successfully retaining the house’s character whilst achieving low energy consumption, lower than many buildings of more recent construction and well above building regulations requirements.
Mill House
This project is an unusually comprehensive eco-refurbishment of a Listed Building to provide a generously comfortable 21st C home with its historic future assured. A challenging brief has been met, successfully retaining the house’s character whilst achieving low energy consumption, lower than many buildings of more recent construction and well above building regulations requirements.
Read More
Mill House was a fairly typical South Gloucestershire farmhouse of 16th C origins and with lucrative connections with the wool trade. It had been patched and repaired over the generations, cement rendered, various windows installed and minor alterations done internally, until stripping out by previous owners in pursuit of ‘modernisation’ prompted “spot Listing” to protect what then remained of its historic interior features. Since so few of these had survived the recent strip out, it was vital to conserve and celebrate any historic building fabric that remained. This included decorative plaster features, inglenook fireplaces and an undulating elm floor originally used as a weaving loft by a 17th century textile merchant.
Our clients bought it at this point with the ambitious goal of combining a sympathetic restoration with advanced eco-refurbishment. Our first task was to negotiate with the Listed Building Officer the best balance of environmental improvement and appropriate restoration: it turned out that its 20thC history of “normal repair and maintenance” worked in our clients’ favour to allow a remarkable level of sustainable refurbishment seldom seen in Listed Buildings – and we were lucky to work with a Listed Building Officer both dedicated to the conservation of the house and pragmatic about the changes made in the past and how these could allow for improved sustainability.
We achieved a flush PV array on the south roof pitch previously concrete tiled, new super-insulated heated concrete floor slabs where ground floors had already been replaced with concrete, high performance double-glazed timber mullioned windows where originals had been replaced and secondary double-glazing to the few original windows surviving and – most crucially – full external wall insulation using ‘breathable’ cork slabs and lime render to replace the modern cement render, topped by complete re-roofing using the original clay tiles over high performance insulation and plywood ceilings above the historic roof structures fully exposed to view.
An air-source heat pump feeds the underfloor heating backed up by wood stoves in carefully upgraded fireplaces and stacks, with individual heat reclaim extract ventilation units in kitchen and bathrooms. A high local water table warranted new land drains to minimize damp in existing walls with all internal masonry finished in damp tolerant lime plaster.
There was further detailed negotiation over the few remaining historic features and the most appropriate conservation measures for each, especially for surviving carved and plaster decorations to beams and fireplaces and the charming undulations in the loft floor boarding.
In comparison, the replacement of modern lean-tos with a cedar-framed double glazed conservatory proved uncontroversial.
Working closely with our clients, we established a brief and overarching concept of retaining the house’s character whilst achieving low energy consumption, lower than buildings of more recent construction. Striking a balance between these two very important aspects of our clients’ aspirations was challenging but ultimately very rewarding.
The result is an unusually comprehensive eco-refurbishment of a Listed Building to provide a generously comfortable 21st C home with its historic future assured.
Mill House
Mill House was a fairly typical South Gloucestershire farmhouse of 16th C origins and with lucrative connections with the wool trade. It had been patched and repaired over the generations, cement rendered, various windows installed and minor alterations done internally, until stripping out by previous owners in pursuit of ‘modernisation’ prompted “spot Listing” to protect what then remained of its historic interior features. Since so few of these had survived the recent strip out, it was vital to conserve and celebrate any historic building fabric that remained. This included decorative plaster features, inglenook fireplaces and an undulating elm floor originally used as a weaving loft by a 17th century textile merchant.
Our clients bought it at this point with the ambitious goal of combining a sympathetic restoration with advanced eco-refurbishment. Our first task was to negotiate with the Listed Building Officer the best balance of environmental improvement and appropriate restoration: it turned out that its 20thC history of “normal repair and maintenance” worked in our clients’ favour to allow a remarkable level of sustainable refurbishment seldom seen in Listed Buildings – and we were lucky to work with a Listed Building Officer both dedicated to the conservation of the house and pragmatic about the changes made in the past and how these could allow for improved sustainability.
We achieved a flush PV array on the south roof pitch previously concrete tiled, new super-insulated heated concrete floor slabs where ground floors had already been replaced with concrete, high performance double-glazed timber mullioned windows where originals had been replaced and secondary double-glazing to the few original windows surviving and – most crucially – full external wall insulation using ‘breathable’ cork slabs and lime render to replace the modern cement render, topped by complete re-roofing using the original clay tiles over high performance insulation and plywood ceilings above the historic roof structures fully exposed to view.
An air-source heat pump feeds the underfloor heating backed up by wood stoves in carefully upgraded fireplaces and stacks, with individual heat reclaim extract ventilation units in kitchen and bathrooms. A high local water table warranted new land drains to minimize damp in existing walls with all internal masonry finished in damp tolerant lime plaster.
There was further detailed negotiation over the few remaining historic features and the most appropriate conservation measures for each, especially for surviving carved and plaster decorations to beams and fireplaces and the charming undulations in the loft floor boarding.
In comparison, the replacement of modern lean-tos with a cedar-framed double glazed conservatory proved uncontroversial.
Working closely with our clients, we established a brief and overarching concept of retaining the house’s character whilst achieving low energy consumption, lower than buildings of more recent construction. Striking a balance between these two very important aspects of our clients’ aspirations was challenging but ultimately very rewarding.
The result is an unusually comprehensive eco-refurbishment of a Listed Building to provide a generously comfortable 21st C home with its historic future assured.
Hetreed Ross Architects are RIBA Chartered Architects and Environmental Designers, for Bath, Bristol, Somerset, Wiltshire, Gloucestershire, Dorset and the South West. AECB, EASA and Green Register members. Registered office: Hetreed Ross Architects, Attika Workspace, Bath Brewery, Toll Bridge Road, Bath, BA1 7DE.



























