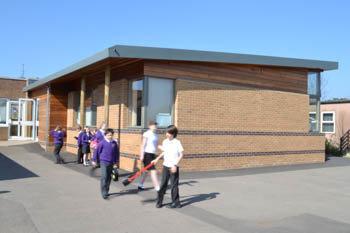Extension to a primary school in Chippenham
A new naturally ventilated and lit classroom extension, IT suite and improved circulation radically improved St Peter’s Primary School in Chippenham.
Extension to a primary school in Chippenham
A new naturally ventilated and lit classroom extension, IT suite and improved circulation radically improved St Peter’s Primary School in Chippenham.
Read More
Hetreed Ross Architects were invited to develop a strategic plan to improve and extend a primary school in Chippenham. Hetreed Ross led consultation with members of the governing body, staff and the Bristol Diocese which led to proposing an extensive phased plan to radically improve the 1970’s school.
The schools aspirations were to improve circulation, add a multiuse IT suite, extend with a new classroom and improve reception and staff areas . They also wanted to focus on the KS1 and KS2 areas to allow a natural progression of pupils through the school.
Hetreed Ross Architects provided improved circulation by adding extensions within the existing courtyard to provide a new glazed corridor and multiuse IT suite. The reduced courtyard continues to provide breakout space at the heart of the school by visually improved and supervised by new glazed elevations. Hetreed Ross Architects designed a new classroom extension with direct access onto the school playground and covered spaces for all weather outdoor activities. Future changes to the reception and staff areas were also planned as part of a strategic masterplan.
The new large central IT suite / performance space extension is naturally ventilated by a solar powered Windcatcher and is flooded with plentiful controllable daylight from the adjacent reduced size courtyard.
The project was completed in just over a year from our appointment paving the way for further phases as funding allows.
Hetreed Ross Architects were invited to develop a strategic plan to improve and extend a primary school in Chippenham. Hetreed Ross led consultation with members of the governing body, staff and the Bristol Diocese which led to proposing an extensive phased plan to radically improve the 1970’s school.
The schools aspirations were to improve circulation, add a multiuse IT suite, extend with a new classroom and improve reception and staff areas . They also wanted to focus on the KS1 and KS2 areas to allow a natural progression of pupils through the school.
Hetreed Ross Architects provided improved circulation by adding extensions within the existing courtyard to provide a new glazed corridor and multiuse IT suite. The reduced courtyard continues to provide breakout space at the heart of the school by visually improved and supervised by new glazed elevations. Hetreed Ross Architects designed a new classroom extension with direct access onto the school playground and covered spaces for all weather outdoor activities. Future changes to the reception and staff areas were also planned as part of a strategic masterplan.
The new large central IT suite / performance space extension is naturally ventilated by a solar powered Windcatcher and is flooded with plentiful controllable daylight from the adjacent reduced size courtyard.
The project was completed in just over a year from our appointment paving the way for further phases as funding allows.
Hetreed Ross Architects are RIBA Chartered Architects and Environmental Designers, for Bath, Bristol, Somerset, Wiltshire, Gloucestershire, Dorset and the South West. AECB, EASA and Green Register members. Registered office: Hetreed Ross Architects, Attika Workspace, Bath Brewery, Toll Bridge Road, Bath, BA1 7DE.











