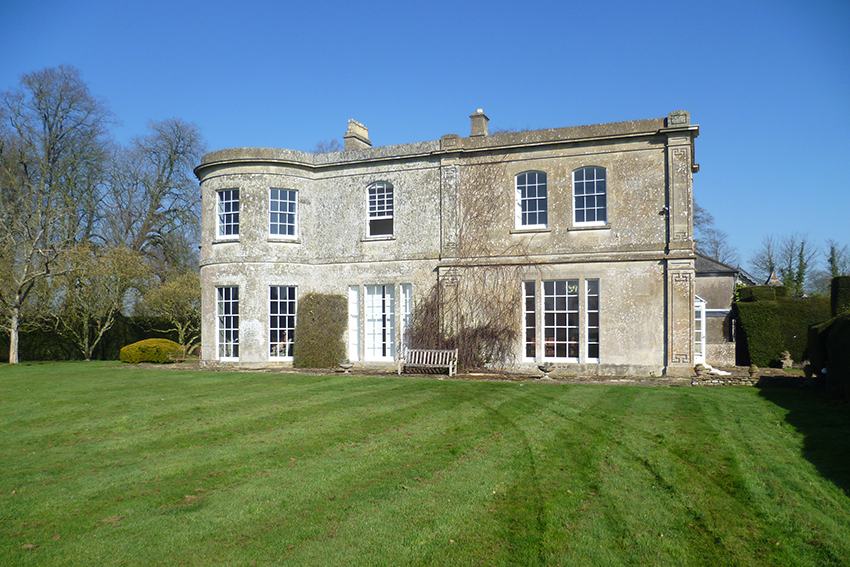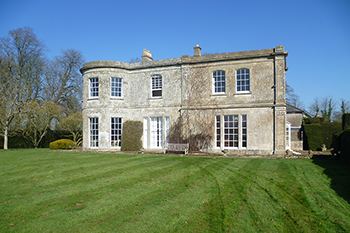Country Manor House
A Grade 2 listed manor house required extensive renovation, alterations, and significant landscaping works. We have obtained 8 Listed Building approvals so far, enabling us to carry out some truly transformative work both inside and out.
Country Manor House
A Grade 2 listed manor house required extensive renovation, alterations, and significant landscaping works. We have obtained 8 Listed Building approvals so far, enabling us to carry out some truly transformative work both inside and out.
Read More
Country Manor House
This Grade 2 Listed Manor house stands in idyllic surroundings on the borders of Somerset and Wiltshire. A quirky mix of Greek Revival and Jacobean, rebuilt in c1820, it sits in extensive grounds with a beautiful walled kitchen garden and numerous outbuildings.
We were asked by our clients realise a cluster of renovation and alteration projects in the house and gardens. As the project progressed the scope of work developed further and we have helped them with a current total of 8 planning and listed building applications, complex construction detailing, and working with a local contractor and specialist subcontractors on some truly transformative work both inside and out.
The works to the manor house involved restoration of the historic fabric, repairing where possible but simultaneously providing new architecturally appropriate features to enhance, bring in light, improve ventilation and enable new use of parts of the home. Careful consideration was given to integrating updated services into the existing fabric, respecting the original in every detail.
As often happens with older buildings, some surprises have been uncovered along the way, including hidden fireplaces and an ancient well and pump. Most usefully, a hidden door revealed a link to an attached cottage and a successful Listed Building Application allowed this to be opened up to create a magnificent entrance hall.
Internally the kitchen has been completely refurbished with the introduction of a spectacular bespoke octagonal rooflight; working with Berdoulat, the kitchen and scullery areas were redesigned and fitted to create functional, yet warm and homely spaces. Another detailed Listed Building Application allowed the renovation or replacement of the many fireplaces with more suitable Lutyens inspired stone installations. Other internal work included the replanning and renovation of 5 bathrooms, a laundry room, entrance and the conversion of a boot room to a new flower arranging space.
For the finishing touches, our clients, with self-professed eclectic taste, were expert at sourcing carefully researched pieces from light fittings to sinks, a mix of antique, contemporary and reclamation finds, often obtaining locally and adapting use, working closely with local craftsmen to achieve a truly unique result.
Externally planning approval was obtained for a new sweeping drive capturing the dramatic views of Cley Hill upon arrival. More approvals were necessary for a sculptural wave lawn developed in collaboration with garden designer Giancarla Alen-Buckley, rejuvenation of a huge kitchen garden, new terraces and dining areas, construction of a large equestrian stable block, change of use of external buildings from former office to studio use, a cattle byre renovation and cottage refit.
The success of this varied and interesting manor house restoration project can be largely attributed to our close working relationship with our delightful clients and an excellent local builder together with a team of specialist consultants and subcontractors; between us, we think, this has produced a fine end result. Our clients are certainly delighted with the outcome and the project is much admired. It has recently been the subject of major features in House and Garden Magazine.
Structural Engineer: E&M West
Landscape Consultant: Buckley Design Associates
Kitchen Consultant: Berdoulat
Main Contractor: Wraxall Builders
Landscape Contractor: Cricket Landscaping
Country Manor House
This Grade 2 Listed Manor house stands in idyllic surroundings on the borders of Somerset and Wiltshire. A quirky mix of Greek Revival and Jacobean, rebuilt in c1820, it sits in extensive grounds with a beautiful walled kitchen garden and numerous outbuildings.
We were asked by our clients realise a cluster of renovation and alteration projects in the house and gardens. As the project progressed the scope of work developed further and we have helped them with a current total of 8 planning and listed building applications, complex construction detailing, and working with a local contractor and specialist subcontractors on some truly transformative work both inside and out.
The works to the manor house involved restoration of the historic fabric, repairing where possible but simultaneously providing new architecturally appropriate features to enhance, bring in light, improve ventilation and enable new use of parts of the home. Careful consideration was given to integrating updated services into the existing fabric, respecting the original in every detail.
As often happens with older buildings, some surprises have been uncovered along the way, including hidden fireplaces and an ancient well and pump. Most usefully, a hidden door revealed a link to an attached cottage and a successful Listed Building Application allowed this to be opened up to create a magnificent entrance hall.
Internally the kitchen has been completely refurbished with the introduction of a spectacular bespoke octagonal rooflight; working with Berdoulat, the kitchen and scullery areas were redesigned and fitted to create functional, yet warm and homely spaces. Another detailed Listed Building Application allowed the renovation or replacement of the many fireplaces with more suitable Lutyens inspired stone installations. Other internal work included the replanning and renovation of 5 bathrooms, a laundry room, entrance and the conversion of a boot room to a new flower arranging space.
For the finishing touches, our clients, with self-professed eclectic taste, were expert at sourcing carefully researched pieces from light fittings to sinks, a mix of antique, contemporary and reclamation finds, often obtaining locally and adapting use, working closely with local craftsmen to achieve a truly unique result.
Externally planning approval was obtained for a new sweeping drive capturing the dramatic views of Cley Hill upon arrival. More approvals were necessary for a sculptural wave lawn developed in collaboration with garden designer Giancarla Alen-Buckley, rejuvenation of a huge kitchen garden, new terraces and dining areas, construction of a large equestrian stable block, change of use of external buildings from former office to studio use, a cattle byre renovation and cottage refit.
The success of this varied and interesting manor house restoration project can be largely attributed to our close working relationship with our delightful clients and an excellent local builder together with a team of specialist consultants and subcontractors; between us, we think, this has produced a fine end result. Our clients are certainly delighted with the outcome and the project is much admired. It has recently been the subject of major features in House and Garden Magazine.
Structural Engineer: E&M West
Landscape Consultant: Buckley Design Associates
Kitchen Consultant: Berdoulat
Main Contractor: Wraxall Builders
Landscape Contractor: Cricket Landscaping
Suzanne Thurlow and the Hetreed Ross team did a superb job managing the renovation of our Grade II home. Suzanne is smart, highly skilled, fast, efficient and a delight to work with. We sailed through 8 individual permits thanks to her preparedness, interpersonal skill and reputation amongst the various inspectors. The team handled our project as if it were their own–with exceptional commitment and appropriately balancing quality and price. I can’t recommend Hetreed Ross highly enough.



























